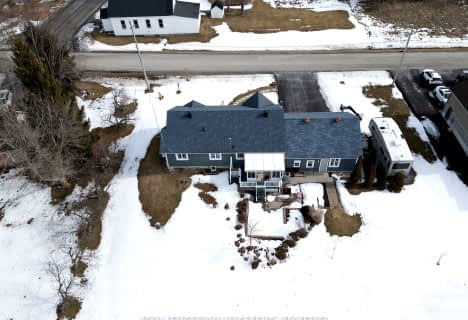
Amherst Island Public School
Elementary: PublicDeseronto Public School
Elementary: PublicBath Public School
Elementary: PublicJ J O'Neill Catholic School
Elementary: CatholicThe Prince Charles School
Elementary: PublicSouthview Public School
Elementary: PublicGateway Community Education Centre
Secondary: PublicErnestown Secondary School
Secondary: PublicPrince Edward Collegiate Institute
Secondary: PublicBayridge Secondary School
Secondary: PublicNapanee District Secondary School
Secondary: PublicHoly Cross Catholic Secondary School
Secondary: Catholic- 2 bath
- 3 bed
- 2000 sqft
102 Wright Place, Greater Napanee, Ontario • K0H 1G0 • Greater Napanee
- 2 bath
- 3 bed
- 2500 sqft
214 Richmond Street, Greater Napanee, Ontario • K0H 1G0 • 58 - Greater Napanee


