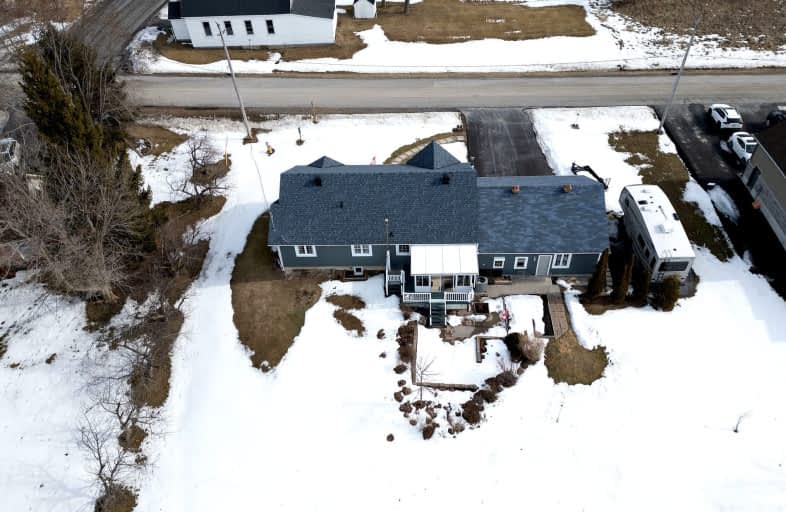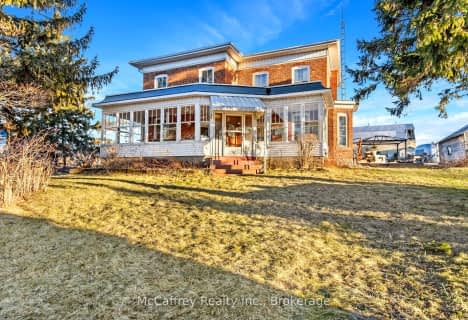
Car-Dependent
- Almost all errands require a car.
Somewhat Bikeable
- Most errands require a car.

Amherst Island Public School
Elementary: PublicDeseronto Public School
Elementary: PublicBath Public School
Elementary: PublicJ J O'Neill Catholic School
Elementary: CatholicThe Prince Charles School
Elementary: PublicSouthview Public School
Elementary: PublicGateway Community Education Centre
Secondary: PublicErnestown Secondary School
Secondary: PublicPrince Edward Collegiate Institute
Secondary: PublicBayridge Secondary School
Secondary: PublicNapanee District Secondary School
Secondary: PublicHoly Cross Catholic Secondary School
Secondary: Catholic-
Finkle's Shore Park
Hwy 33 (Country Club Dr), Bath ON K0H 1G0 8.89km -
Centennial Park
341 Main St, Bath ON 10.78km -
Fish Point Amherst Island
Kerr Point Rd, Amherst ON 13.35km
-
BMO Bank of Montreal
4 Dundas St E, Napanee ON K7R 1H6 14.34km -
TD Bank Financial Group
24 Dundas St E, Napanee ON K7R 1H6 14.34km -
Scotiabank
1 Dundas St W, Napanee ON K7R 1Z3 14.35km
- 2 bath
- 3 bed
- 2000 sqft
102 Wright Place, Greater Napanee, Ontario • K0H 1G0 • Greater Napanee





