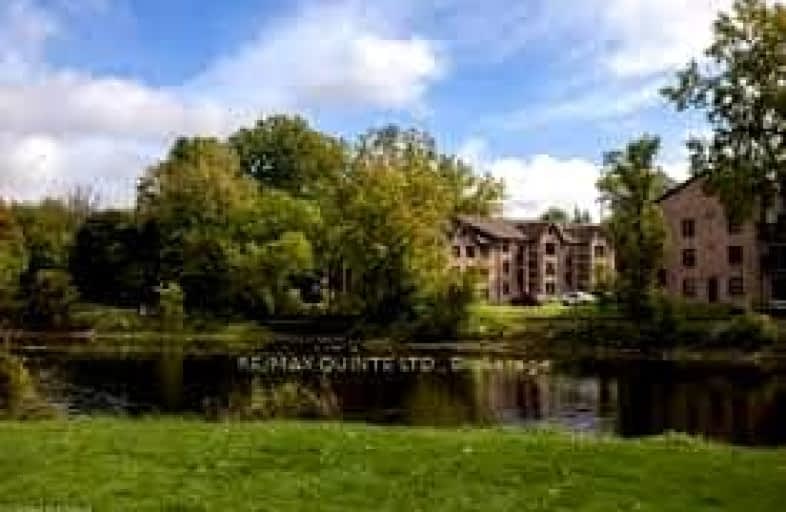Very Walkable
- Most errands can be accomplished on foot.
Bikeable
- Some errands can be accomplished on bike.

Newburgh Public School
Elementary: PublicDeseronto Public School
Elementary: PublicSelby Public School
Elementary: PublicJ J O'Neill Catholic School
Elementary: CatholicThe Prince Charles School
Elementary: PublicSouthview Public School
Elementary: PublicGateway Community Education Centre
Secondary: PublicErnestown Secondary School
Secondary: PublicPrince Edward Collegiate Institute
Secondary: PublicBayridge Secondary School
Secondary: PublicNapanee District Secondary School
Secondary: PublicHoly Cross Catholic Secondary School
Secondary: Catholic-
Napanee Conservation Park
10 Victoria St (Pearl & Victoria), Napanee ON 0.04km -
Springside Park
Hwy 2, Napanee ON 0.7km -
Richmond Park
RR 6, Napanee ON K7R 3L1 2.64km
-
BMO Bank of Montreal
4 Dundas St E, Napanee ON K7R 1H6 0.29km -
TD Canada Trust ATM
24 Dundas St E, Napanee ON K7R 1H6 0.29km -
TD Bank Financial Group
24 Dundas St E, Napanee ON K7R 1H6 0.29km


