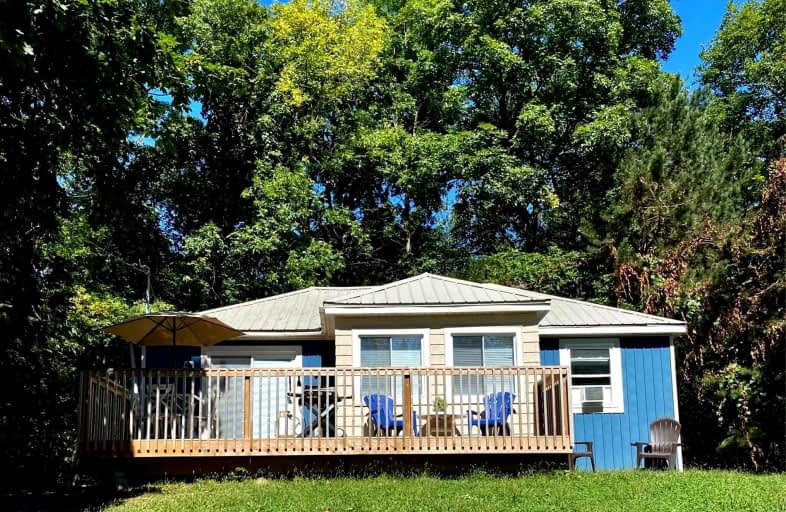Sold on Sep 20, 2021
Note: Property is not currently for sale or for rent.

-
Type: Detached
-
Style: Bungalow
-
Lot Size: 75 x 119 Feet
-
Age: No Data
-
Taxes: $1,169 per year
-
Days on Site: 9 Days
-
Added: Sep 11, 2021 (1 week on market)
-
Updated:
-
Last Checked: 3 months ago
-
MLS®#: X5367448
-
Listed By: Exp realty, brokerage
Charming 4 Season Cottage With Views Of Adolphus Reach. Convenient Location Along Scenic Route To Glenora Ferry, Easy Access To Prince Edward County. Completely Renovated 2 Bdrm, Bath & Sun Room. Insulated For Year Round Use. Featuring Open Concept, Original Wood Floors, Built In Microwave And Dishwasher, Laundry, 5 Storage Closets, Gas Roughed In For Fire Place. 2018 Septic System, Drilled Well & Uv, L Shaped Deck With South Views
Extras
Currently An Sta (Airbnb) Turnkey With Furnishings And Equipment
Property Details
Facts for 11193 (Hwy 33) Loyalist Parkway, Greater Napanee
Status
Days on Market: 9
Last Status: Sold
Sold Date: Sep 20, 2021
Closed Date: Oct 06, 2021
Expiry Date: Nov 30, 2021
Sold Price: $400,000
Unavailable Date: Sep 20, 2021
Input Date: Sep 11, 2021
Prior LSC: Listing with no contract changes
Property
Status: Sale
Property Type: Detached
Style: Bungalow
Area: Greater Napanee
Availability Date: Flexible
Inside
Bedrooms: 2
Bathrooms: 1
Kitchens: 1
Rooms: 5
Den/Family Room: No
Air Conditioning: Window Unit
Fireplace: No
Laundry Level: Main
Washrooms: 1
Building
Basement: None
Heat Type: Baseboard
Heat Source: Electric
Exterior: Vinyl Siding
Water Supply: Well
Special Designation: Unknown
Parking
Driveway: Private
Garage Type: None
Covered Parking Spaces: 6
Total Parking Spaces: 6
Fees
Tax Year: 2020
Tax Legal Description: Pt Lt 32 Con 1 Adolphustown Pt 1 29R5684 Town Gn
Taxes: $1,169
Land
Cross Street: Alophustown Ferry &
Municipality District: Greater Napanee
Fronting On: North
Parcel Number: 451020219
Pool: None
Sewer: Septic
Lot Depth: 119 Feet
Lot Frontage: 75 Feet
Rooms
Room details for 11193 (Hwy 33) Loyalist Parkway, Greater Napanee
| Type | Dimensions | Description |
|---|---|---|
| Sunroom Main | 1.68 x 3.20 | Finished, Overlook Water, Picture Window |
| Great Rm Main | 4.57 x 5.84 | Overlook Water, Combined W/Kitchen, Hardwood Floor |
| Kitchen Main | 4.57 x 5.84 | Combined W/Great Rm, Ceiling Fan, W/O To Garage |
| Br Main | 2.57 x 2.87 | Separate Rm |
| 2nd Br Main | 2.90 x 3.05 | Separate Rm |
| Utility Main | 1.00 x 2.13 | |
| Bathroom Main | - | 3 Pc Bath |
| XXXXXXXX | XXX XX, XXXX |
XXXX XXX XXXX |
$XXX,XXX |
| XXX XX, XXXX |
XXXXXX XXX XXXX |
$XXX,XXX |
| XXXXXXXX XXXX | XXX XX, XXXX | $400,000 XXX XXXX |
| XXXXXXXX XXXXXX | XXX XX, XXXX | $399,900 XXX XXXX |

Prince Edward Collegiate Institute Elementary School
Elementary: PublicAthol-South Marysburgh School Public School
Elementary: PublicDeseronto Public School
Elementary: PublicSophiasburgh Central Public School
Elementary: PublicQueen Elizabeth Public School
Elementary: PublicSt Gregory Catholic School
Elementary: CatholicGateway Community Education Centre
Secondary: PublicNicholson Catholic College
Secondary: CatholicPrince Edward Collegiate Institute
Secondary: PublicMoira Secondary School
Secondary: PublicSt Theresa Catholic Secondary School
Secondary: CatholicNapanee District Secondary School
Secondary: Public

