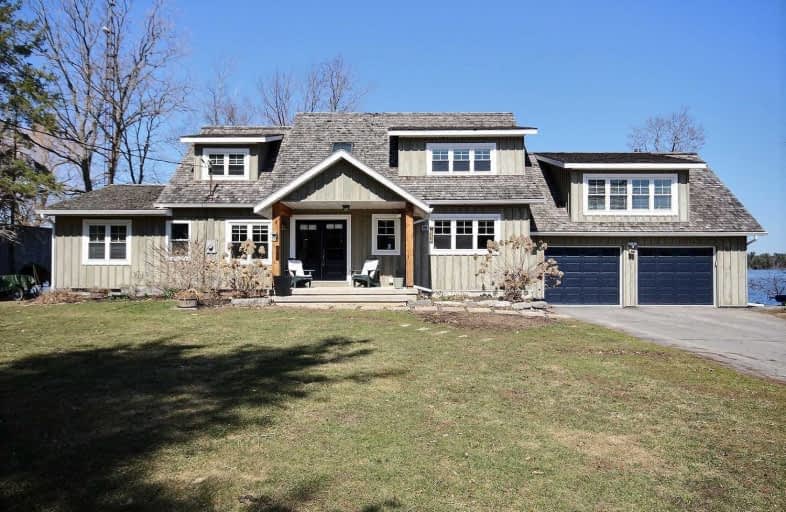
Holy Name of Mary Catholic School
Elementary: Catholic
12.93 km
Deseronto Public School
Elementary: Public
5.52 km
Selby Public School
Elementary: Public
12.32 km
J J O'Neill Catholic School
Elementary: Catholic
5.52 km
The Prince Charles School
Elementary: Public
5.95 km
Southview Public School
Elementary: Public
5.59 km
Gateway Community Education Centre
Secondary: Public
6.62 km
Ernestown Secondary School
Secondary: Public
21.89 km
Prince Edward Collegiate Institute
Secondary: Public
24.54 km
Moira Secondary School
Secondary: Public
29.84 km
Napanee District Secondary School
Secondary: Public
5.83 km
Holy Cross Catholic Secondary School
Secondary: Catholic
31.06 km


