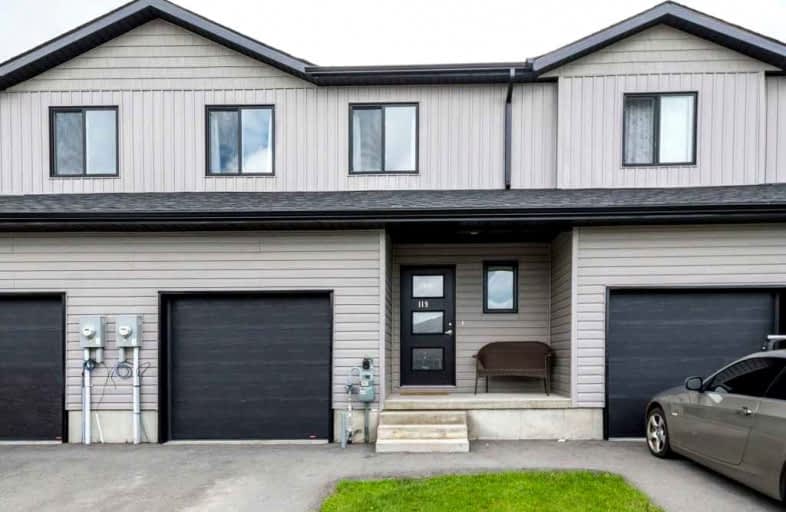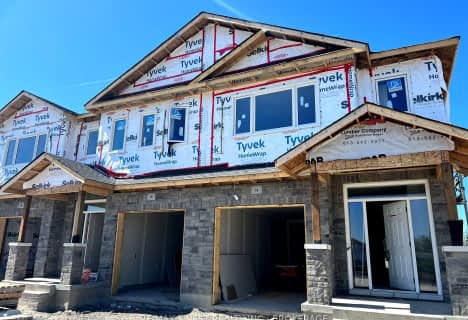
Newburgh Public School
Elementary: PublicDeseronto Public School
Elementary: PublicSelby Public School
Elementary: PublicJ J O'Neill Catholic School
Elementary: CatholicThe Prince Charles School
Elementary: PublicSouthview Public School
Elementary: PublicGateway Community Education Centre
Secondary: PublicErnestown Secondary School
Secondary: PublicPrince Edward Collegiate Institute
Secondary: PublicBayridge Secondary School
Secondary: PublicNapanee District Secondary School
Secondary: PublicHoly Cross Catholic Secondary School
Secondary: Catholic- 3 bath
- 3 bed
- 1500 sqft
202 HERITAGE PARK Drive, Greater Napanee, Ontario • K7R 3X8 • Greater Napanee
- 3 bath
- 3 bed
- 1500 sqft
196 HERITAGE PARK Drive, Greater Napanee, Ontario • K7R 3X8 • Greater Napanee




