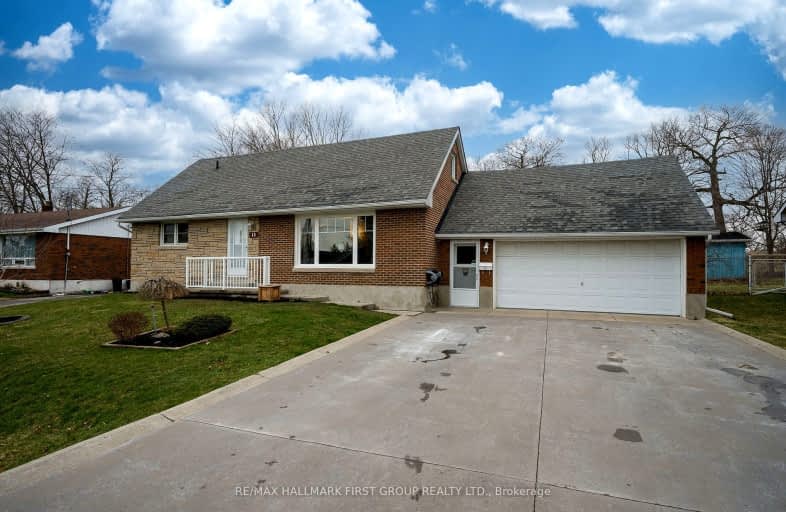
Newburgh Public School
Elementary: Public
11.91 km
Deseronto Public School
Elementary: Public
8.24 km
Selby Public School
Elementary: Public
7.62 km
J J O'Neill Catholic School
Elementary: Catholic
0.50 km
The Prince Charles School
Elementary: Public
1.00 km
Southview Public School
Elementary: Public
2.27 km
Gateway Community Education Centre
Secondary: Public
1.62 km
Ernestown Secondary School
Secondary: Public
19.30 km
Prince Edward Collegiate Institute
Secondary: Public
29.33 km
Bayridge Secondary School
Secondary: Public
29.42 km
Napanee District Secondary School
Secondary: Public
0.83 km
Holy Cross Catholic Secondary School
Secondary: Catholic
29.22 km



