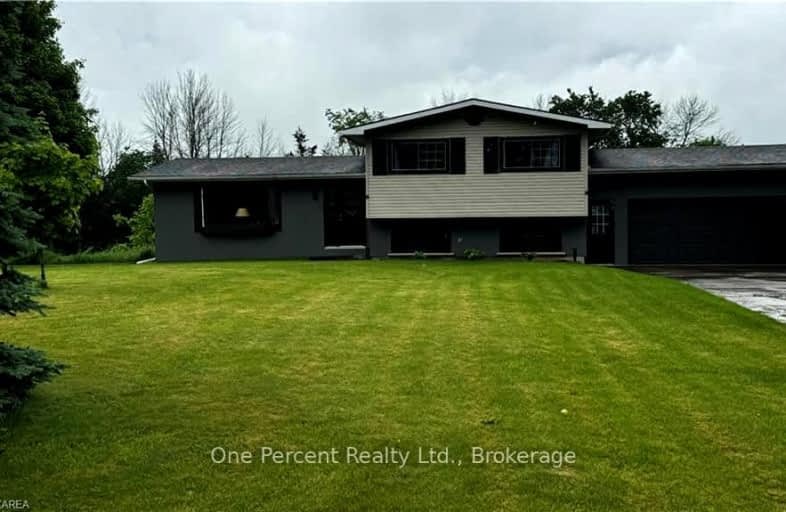
Centreville Public School
Elementary: Public
10.97 km
Newburgh Public School
Elementary: Public
8.58 km
Selby Public School
Elementary: Public
1.19 km
J J O'Neill Catholic School
Elementary: Catholic
8.19 km
The Prince Charles School
Elementary: Public
8.01 km
Southview Public School
Elementary: Public
9.68 km
Gateway Community Education Centre
Secondary: Public
7.36 km
Ernestown Secondary School
Secondary: Public
20.83 km
Prince Edward Collegiate Institute
Secondary: Public
36.51 km
Bayridge Secondary School
Secondary: Public
31.68 km
Napanee District Secondary School
Secondary: Public
8.02 km
Holy Cross Catholic Secondary School
Secondary: Catholic
31.25 km
