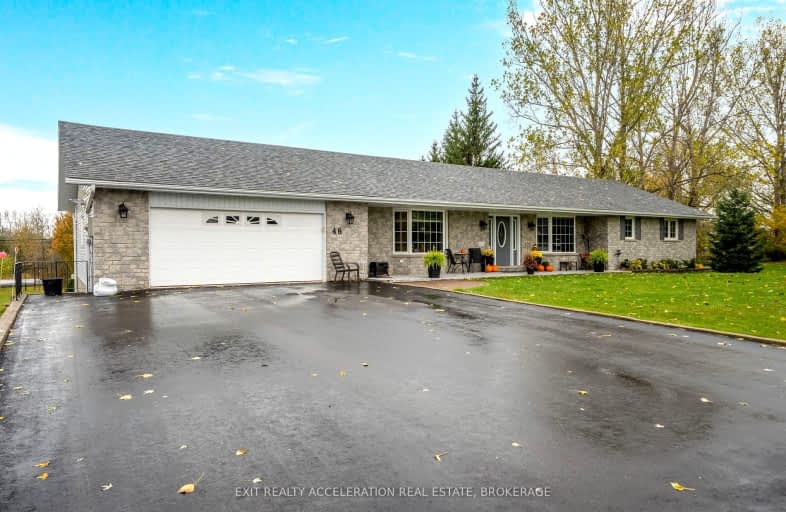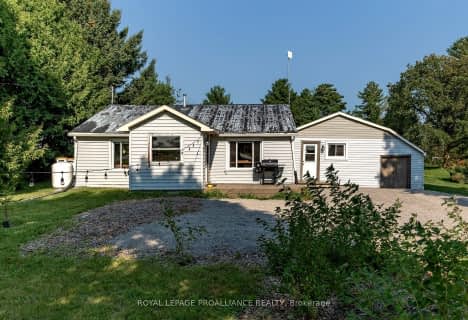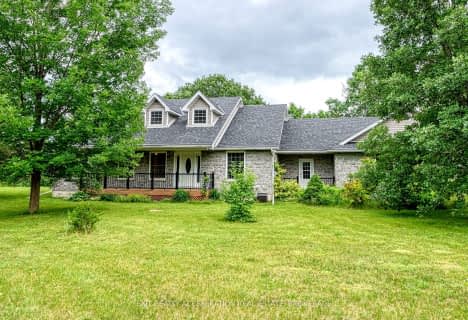Car-Dependent
- Almost all errands require a car.
Somewhat Bikeable
- Most errands require a car.

Newburgh Public School
Elementary: PublicDeseronto Public School
Elementary: PublicSelby Public School
Elementary: PublicJ J O'Neill Catholic School
Elementary: CatholicThe Prince Charles School
Elementary: PublicSouthview Public School
Elementary: PublicGateway Community Education Centre
Secondary: PublicErnestown Secondary School
Secondary: PublicPrince Edward Collegiate Institute
Secondary: PublicBayridge Secondary School
Secondary: PublicNapanee District Secondary School
Secondary: PublicHoly Cross Catholic Secondary School
Secondary: Catholic-
Richmond Park
RR 6, Napanee ON K7R 3L1 4.79km -
Selby School Park
Roblin ON 5.79km -
Springside Park
Hwy 2, Napanee ON 6.14km
-
HSBC ATM
445 Centre St N, Napanee ON K7R 3S4 4.78km -
CIBC
450 Centre St N, Napanee ON K7R 1P8 4.87km -
Kawartha Credit Union
445 Centre St N, Napanee ON K7R 3S4 4.89km






