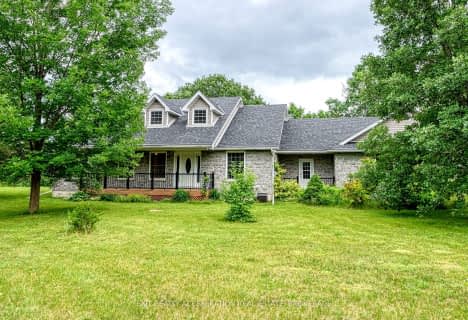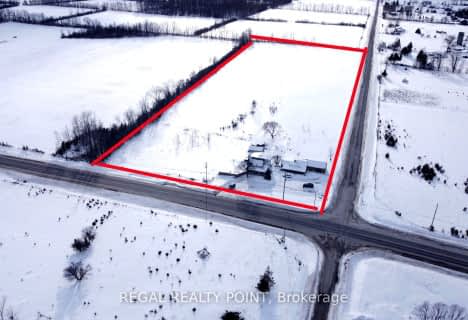Removed on Jun 15, 2025
Note: Property is not currently for sale or for rent.

-
Type: Detached
-
Style: 2-Storey
-
Lot Size: 167.06 x 317
-
Age: No Data
-
Taxes: $3,164 per year
-
Days on Site: 20 Days
-
Added: Oct 28, 2024 (2 weeks on market)
-
Updated:
-
Last Checked: 3 months ago
-
MLS®#: X9406943
-
Listed By: Exp realty, brokerage
Welcome to 1831 County Road 41, an exquisite 2-storey home nestled in the serene and picturesque community of Greater Napanee. This charming property seamlessly blends historic character with modern convenience, making it an ideal home for families or anyone seeking a tranquil retreat. As you approach the property, the meticulously maintained front yard and welcoming entryway create an inviting first impression. The home's exterior features a classic brick facade, complemented by a durable metal roof. Upon entering, you are greeted by a spacious and inviting atmosphere, featuring a large living room bathed in natural light, casting a warm and welcoming glow across the room. The well-appointed kitchen is a culinary enthusiast's dream, equipped with modern appliances, ample cabinetry that offers plenty of storage, and generous counter space. The adjacent dining space is perfect for family gatherings, creating a seamless flow between the kitchen and dining area. The main floor also features a convenient laundry room, designed to make household chores more manageable. A 2-piece powder room on this level adds to the practicality and functionality of the home, ensuring comfort for both residents and guests. Ascending to the second floor, the primary suite is a tranquil retreat, featuring a spacious walk-in closet and a private 3-piece ensuite bathroom equipped with modern fixtures and a sleek design. 2 additional generously sized bedrooms, each thoughtfully designed to provide comfort and relaxation, and a well-appointed 4-piece bathroom complete the second floor. Outside, the back deck is the perfect spot for relaxation and outdoor entertainment. The expansive lot offers plenty of room for gardening, outdoor activities, or simply enjoying the peaceful surroundings. Enjoy the perfect blend of rural charm and urban convenience in this delightful Greater Napanee residence. Don't miss the opportunity to make 1831 County Road 41 your new home!
Property Details
Facts for 1831 COUNTY RD 41, Greater Napanee
Status
Days on Market: 20
Last Status: Terminated
Sold Date: Jun 15, 2025
Closed Date: Nov 30, -0001
Expiry Date: Dec 20, 2024
Unavailable Date: Oct 01, 2024
Input Date: Sep 11, 2024
Prior LSC: Listing with no contract changes
Property
Status: Sale
Property Type: Detached
Style: 2-Storey
Area: Greater Napanee
Community: Greater Napanee
Availability Date: Flexible
Assessment Amount: $240,000
Assessment Year: 2016
Inside
Bedrooms: 3
Bathrooms: 3
Kitchens: 1
Rooms: 10
Air Conditioning: Central Air
Fireplace: No
Washrooms: 3
Building
Basement: Full
Basement 2: Unfinished
Heat Type: Forced Air
Heat Source: Propane
Exterior: Brick
Elevator: N
Water Supply: Well
Special Designation: Unknown
Parking
Driveway: Private
Garage Spaces: 1
Garage Type: Detached
Covered Parking Spaces: 4
Total Parking Spaces: 5
Fees
Tax Year: 2023
Tax Legal Description: PT LT 22 CON 6 RICHMOND PT 1 29R10873; GREATER NAPANEE
Taxes: $3,164
Land
Cross Street: Denridge Road to Cou
Municipality District: Greater Napanee
Parcel Number: 450780266
Pool: None
Sewer: Septic
Lot Depth: 317
Lot Frontage: 167.06
Acres: .50-1.99
Zoning: SFR
Rooms
Room details for 1831 COUNTY RD 41, Greater Napanee
| Type | Dimensions | Description |
|---|---|---|
| Living Main | 4.65 x 5.46 | |
| Dining Main | 5.51 x 2.92 | |
| Kitchen Main | 4.55 x 4.47 | |
| Laundry Main | 5.36 x 2.13 | |
| Bathroom Main | 1.22 x 2.21 | |
| Prim Bdrm 2nd | 4.72 x 5.51 | |
| Other 2nd | 4.55 x 2.08 | |
| Br 2nd | 3.45 x 3.45 | |
| Br 2nd | 3.45 x 3.15 | |
| Bathroom 2nd | 3.10 x 2.13 | Ensuite Bath |
| XXXXXXXX | XXX XX, XXXX |
XXXXXXX XXX XXXX |
|
| XXX XX, XXXX |
XXXXXX XXX XXXX |
$XXX,XXX | |
| XXXXXXXX | XXX XX, XXXX |
XXXXXXX XXX XXXX |
|
| XXX XX, XXXX |
XXXXXX XXX XXXX |
$XXX,XXX | |
| XXXXXXXX | XXX XX, XXXX |
XXXXXXX XXX XXXX |
|
| XXX XX, XXXX |
XXXXXX XXX XXXX |
$XXX,XXX | |
| XXXXXXXX | XXX XX, XXXX |
XXXX XXX XXXX |
$XXX,XXX |
| XXX XX, XXXX |
XXXXXX XXX XXXX |
$XXX,XXX | |
| XXXXXXXX | XXX XX, XXXX |
XXXXXXX XXX XXXX |
|
| XXX XX, XXXX |
XXXXXX XXX XXXX |
$XXX,XXX | |
| XXXXXXXX | XXX XX, XXXX |
XXXX XXX XXXX |
$XXX,XXX |
| XXX XX, XXXX |
XXXXXX XXX XXXX |
$XXX,XXX | |
| XXXXXXXX | XXX XX, XXXX |
XXXXXXX XXX XXXX |
|
| XXX XX, XXXX |
XXXXXX XXX XXXX |
$XXX,XXX | |
| XXXXXXXX | XXX XX, XXXX |
XXXXXXX XXX XXXX |
|
| XXX XX, XXXX |
XXXXXX XXX XXXX |
$XXX,XXX |
| XXXXXXXX XXXXXXX | XXX XX, XXXX | XXX XXXX |
| XXXXXXXX XXXXXX | XXX XX, XXXX | $699,999 XXX XXXX |
| XXXXXXXX XXXXXXX | XXX XX, XXXX | XXX XXXX |
| XXXXXXXX XXXXXX | XXX XX, XXXX | $719,999 XXX XXXX |
| XXXXXXXX XXXXXXX | XXX XX, XXXX | XXX XXXX |
| XXXXXXXX XXXXXX | XXX XX, XXXX | $617,000 XXX XXXX |
| XXXXXXXX XXXX | XXX XX, XXXX | $595,000 XXX XXXX |
| XXXXXXXX XXXXXX | XXX XX, XXXX | $599,900 XXX XXXX |
| XXXXXXXX XXXXXXX | XXX XX, XXXX | XXX XXXX |
| XXXXXXXX XXXXXX | XXX XX, XXXX | $729,999 XXX XXXX |
| XXXXXXXX XXXX | XXX XX, XXXX | $690,000 XXX XXXX |
| XXXXXXXX XXXXXX | XXX XX, XXXX | $699,999 XXX XXXX |
| XXXXXXXX XXXXXXX | XXX XX, XXXX | XXX XXXX |
| XXXXXXXX XXXXXX | XXX XX, XXXX | $719,999 XXX XXXX |
| XXXXXXXX XXXXXXX | XXX XX, XXXX | XXX XXXX |
| XXXXXXXX XXXXXX | XXX XX, XXXX | $729,999 XXX XXXX |

Centreville Public School
Elementary: PublicNewburgh Public School
Elementary: PublicSelby Public School
Elementary: PublicJ J O'Neill Catholic School
Elementary: CatholicThe Prince Charles School
Elementary: PublicSouthview Public School
Elementary: PublicGateway Community Education Centre
Secondary: PublicErnestown Secondary School
Secondary: PublicPrince Edward Collegiate Institute
Secondary: PublicMoira Secondary School
Secondary: PublicNapanee District Secondary School
Secondary: PublicHoly Cross Catholic Secondary School
Secondary: Catholic- 3 bath
- 3 bed
- 1500 sqft
390 Denridge Road, Stone Mills, Ontario • K0K 2Z0 • Stone Mills
- 3 bath
- 4 bed
2220 County Road 41, Greater Napanee, Ontario • K7R 3L2 • Greater Napanee


