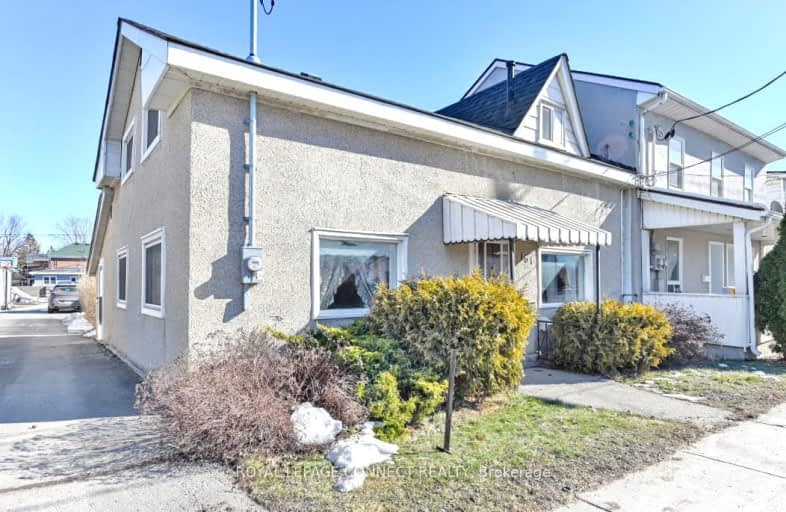Sold on Jun 29, 2021
Note: Property is not currently for sale or for rent.

-
Type: Detached
-
Style: 1 1/2 Storey
-
Lot Size: 33 x 106
-
Age: No Data
-
Taxes: $1,832 per year
-
Days on Site: 35 Days
-
Added: Oct 28, 2024 (1 month on market)
-
Updated:
-
Last Checked: 3 months ago
-
MLS®#: X9159141
-
Listed By: Re/max finest realty inc.,brokerage
Looks can be deceiving with this affordable 4 Bedroom, 2 Bath Home. Located in the heart of downtown Napanee this property is for sale for the first time in 65 years. The main level features a large living room and kitchen with oak cabinets plus a bedroom and full bathroom. The second level has 3 bedrooms and another full bathroom. Natural Gas Furnace (17) for heating. Level backyard with a grassy area to enjoy with detached outbuilding for additional storage. The seller will not consider any offers till May 31.
Property Details
Facts for 161 CENTRE Street North, Greater Napanee
Status
Days on Market: 35
Last Status: Sold
Sold Date: Jun 29, 2021
Closed Date: Jul 22, 2021
Expiry Date: Aug 25, 2021
Sold Price: $245,000
Unavailable Date: Jun 29, 2021
Input Date: Nov 30, -0001
Prior LSC: Sold
Property
Status: Sale
Property Type: Detached
Style: 1 1/2 Storey
Area: Greater Napanee
Community: Greater Napanee
Inside
Bedrooms: 4
Bathrooms: 2
Kitchens: 1
Rooms: 8
Fireplace: No
Washrooms: 2
Utilities
Gas: Yes
Cable: Yes
Building
Basement: Crawl Space
Heat Type: Forced Air
Heat Source: Gas
Exterior: Other
Elevator: N
Water Supply: Municipal
Special Designation: Unknown
Parking
Driveway: Other
Garage Type: None
Covered Parking Spaces: 1
Total Parking Spaces: 1
Fees
Tax Year: 2020
Tax Legal Description: PT LT 9 E/S CENTRE ST PL 82 AS IN LA21577; T/W LA21577; GREATER
Taxes: $1,832
Land
Cross Street: Centre Street just n
Municipality District: Greater Napanee
Parcel Number: 450910081
Pool: None
Sewer: Sewers
Lot Depth: 106
Lot Frontage: 33
Acres: < .50
Zoning: Residential
Rural Services: Recycling Pckup
Rooms
Room details for 161 CENTRE Street North, Greater Napanee
| Type | Dimensions | Description |
|---|---|---|
| Living Main | 4.26 x 7.51 | |
| Kitchen Main | 5.38 x 4.82 | |
| Prim Bdrm Main | 4.36 x 5.63 | |
| Bathroom Main | - | |
| Br 2nd | 3.04 x 5.13 | |
| Br 2nd | 4.01 x 3.60 | |
| Br 2nd | 3.70 x 5.13 | |
| Bathroom 2nd | - |
| XXXXXXXX | XXX XX, XXXX |
XXXX XXX XXXX |
$XXX,XXX |
| XXX XX, XXXX |
XXXXXX XXX XXXX |
$XXX,XXX | |
| XXXXXXXX | XXX XX, XXXX |
XXXX XXX XXXX |
$XXX,XXX |
| XXX XX, XXXX |
XXXXXX XXX XXXX |
$XXX,XXX |
| XXXXXXXX XXXX | XXX XX, XXXX | $245,000 XXX XXXX |
| XXXXXXXX XXXXXX | XXX XX, XXXX | $249,900 XXX XXXX |
| XXXXXXXX XXXX | XXX XX, XXXX | $280,000 XXX XXXX |
| XXXXXXXX XXXXXX | XXX XX, XXXX | $299,000 XXX XXXX |

Newburgh Public School
Elementary: PublicDeseronto Public School
Elementary: PublicSelby Public School
Elementary: PublicJ J O'Neill Catholic School
Elementary: CatholicThe Prince Charles School
Elementary: PublicSouthview Public School
Elementary: PublicGateway Community Education Centre
Secondary: PublicErnestown Secondary School
Secondary: PublicPrince Edward Collegiate Institute
Secondary: PublicBayridge Secondary School
Secondary: PublicNapanee District Secondary School
Secondary: PublicHoly Cross Catholic Secondary School
Secondary: Catholic