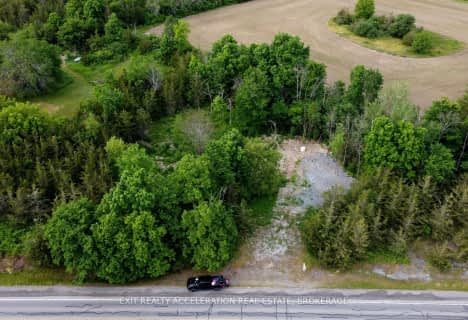
Newburgh Public School
Elementary: Public
11.50 km
Deseronto Public School
Elementary: Public
8.75 km
Selby Public School
Elementary: Public
7.67 km
J J O'Neill Catholic School
Elementary: Catholic
0.59 km
The Prince Charles School
Elementary: Public
0.68 km
Southview Public School
Elementary: Public
1.76 km
Gateway Community Education Centre
Secondary: Public
1.38 km
Ernestown Secondary School
Secondary: Public
18.75 km
Prince Edward Collegiate Institute
Secondary: Public
29.69 km
Bayridge Secondary School
Secondary: Public
28.86 km
Napanee District Secondary School
Secondary: Public
0.63 km
Holy Cross Catholic Secondary School
Secondary: Catholic
28.66 km


