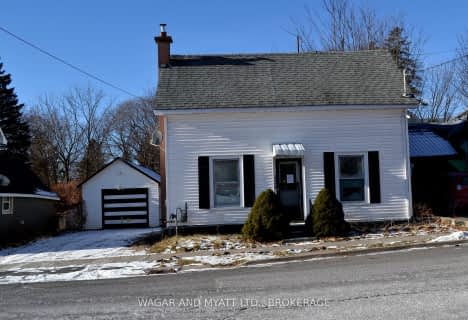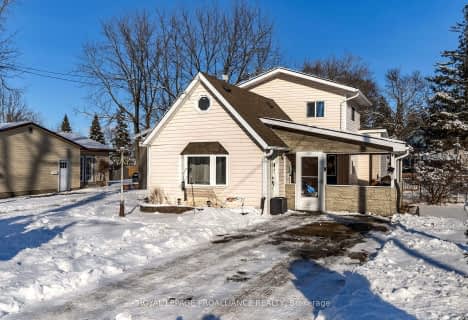
Holy Name of Mary Catholic School
Elementary: Catholic
9.82 km
Deseronto Public School
Elementary: Public
2.56 km
Selby Public School
Elementary: Public
14.95 km
J J O'Neill Catholic School
Elementary: Catholic
9.38 km
The Prince Charles School
Elementary: Public
9.93 km
Southview Public School
Elementary: Public
10.15 km
Gateway Community Education Centre
Secondary: Public
10.52 km
Ernestown Secondary School
Secondary: Public
26.71 km
Prince Edward Collegiate Institute
Secondary: Public
20.53 km
Moira Secondary School
Secondary: Public
25.45 km
St Theresa Catholic Secondary School
Secondary: Catholic
27.83 km
Napanee District Secondary School
Secondary: Public
9.75 km



