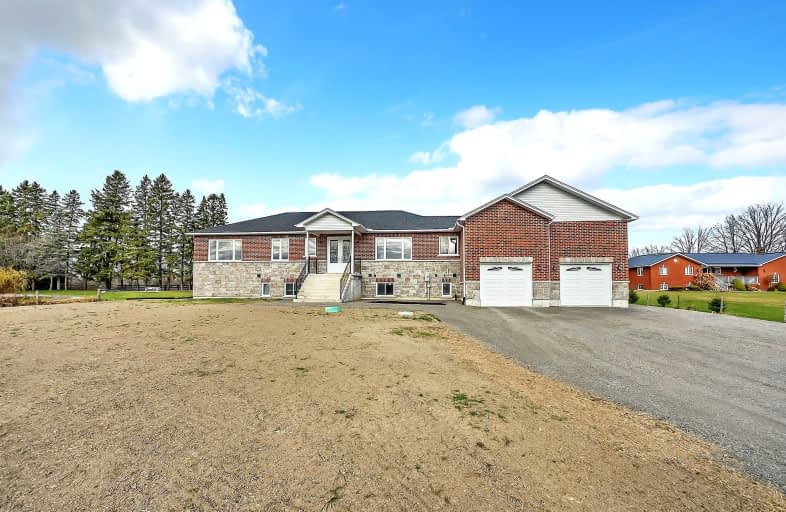
Car-Dependent
- Almost all errands require a car.
Somewhat Bikeable
- Most errands require a car.

Newburgh Public School
Elementary: PublicDeseronto Public School
Elementary: PublicSelby Public School
Elementary: PublicJ J O'Neill Catholic School
Elementary: CatholicThe Prince Charles School
Elementary: PublicSouthview Public School
Elementary: PublicGateway Community Education Centre
Secondary: PublicErnestown Secondary School
Secondary: PublicPrince Edward Collegiate Institute
Secondary: PublicMoira Secondary School
Secondary: PublicNapanee District Secondary School
Secondary: PublicHoly Cross Catholic Secondary School
Secondary: Catholic-
Richmond Park
RR 6, Napanee ON K7R 3L1 1.05km -
Springside Park
Hwy 2, Napanee ON 3.55km -
Napanee Conservation Park
10 Victoria St (Pearl & Victoria), Napanee ON 3.67km
-
CIBC
450 Centre St N, Napanee ON K7R 1P8 1.91km -
HSBC ATM
445 Centre St N, Napanee ON K7R 3S4 2km -
Scotiabank
35 Alkenbrack St (Centre & Alkenbrack), Napanee ON K7R 4C4 2.03km
- 4 bath
- 5 bed
- 3500 sqft
232 Dundas Street West, Greater Napanee, Ontario • K7R 2A8 • Greater Napanee
- 3 bath
- 4 bed
373 Dundas Street West, Greater Napanee, Ontario • K7R 2B5 • Greater Napanee
- 7 bath
- 12 bed
- 5000 sqft
55-57 Dundas Street West, Greater Napanee, Ontario • K7R 1Z5 • 58 - Greater Napanee




