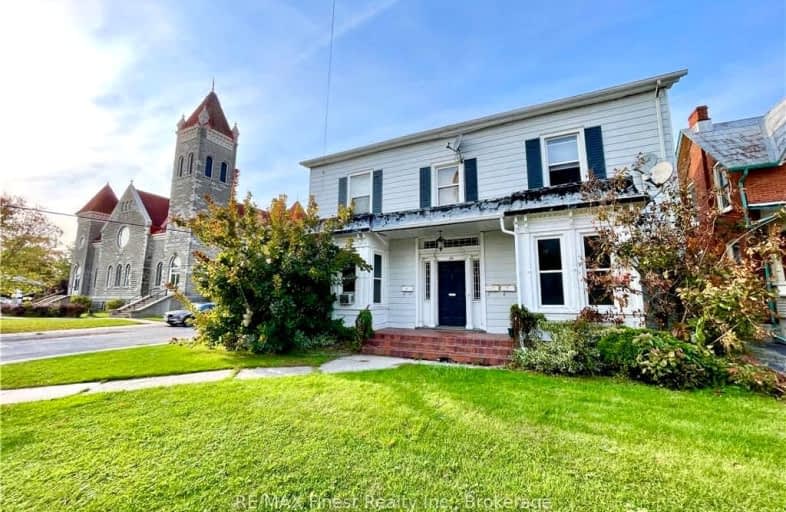
Newburgh Public School
Elementary: Public
10.63 km
Deseronto Public School
Elementary: Public
9.61 km
Selby Public School
Elementary: Public
7.26 km
J J O'Neill Catholic School
Elementary: Catholic
1.08 km
The Prince Charles School
Elementary: Public
0.53 km
Southview Public School
Elementary: Public
1.61 km
Gateway Community Education Centre
Secondary: Public
0.86 km
Ernestown Secondary School
Secondary: Public
18.04 km
Prince Edward Collegiate Institute
Secondary: Public
30.55 km
Bayridge Secondary School
Secondary: Public
28.26 km
Napanee District Secondary School
Secondary: Public
0.74 km
Holy Cross Catholic Secondary School
Secondary: Catholic
28.04 km


