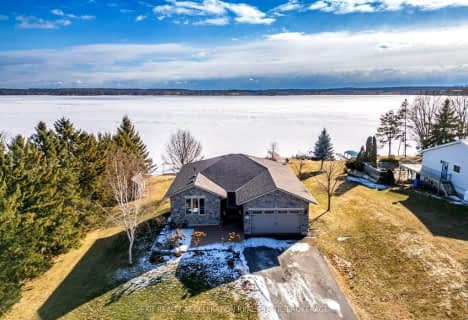Inactive on Aug 15, 2024
Note: Property is not currently for sale or for rent.

-
Type: Detached
-
Style: Bungalow-Raised
-
Lot Size: 188.38 x 394.8 Acres
-
Age: 31-50 years
-
Taxes: $4,389 per year
-
Days on Site: 90 Days
-
Added: Oct 22, 2024 (2 months on market)
-
Updated:
-
Last Checked: 3 months ago
-
MLS®#: X9401886
-
Listed By: Exit realty acceleration real estate, brokerage
Welcome to your year-round retreat nestled on the shores of the breathtaking Hay Bay. This stunning bungalow offers the perfect blend of modern comfort and serene natural beauty. As you step inside, you'll notice a spacious eat-in kitchen featuring all newer stainless steel appliances, ideal for culinary enthusiasts and gatherings with loved ones. Adjacent is the inviting living room adorned with a charming stone fireplace, creating a cozy ambiance for relaxation and entertainment year-round. The main bath boasts exquisite tile work and elegant glass shower doors, providing a luxurious sanctuary for rejuvenation. Conveniently located on the main level is the laundry room, ensuring effortless household chores. Step outside onto the large wrap-around deck, offering views of the waterfront perfect for alfresco dining or simply soaking in the serenity of nature. Venture downstairs to discover a fully finished lower level, offering three additional bedrooms, a full bathroom, and a spacious recreation room, providing ample space for guests or family members to unwind and enjoy privacy. Outside, the enchanting waterfront beckons with its natural beauty, while the backyard oasis awaits with an outdoor entertainment area featuring a salt-water pool, pool house, and hot tub, offering many opportunities for leisure and enjoyment. Park your boat at your dock and enjoy the day fishing for walleye, or take a short boat ride to Picton for lunch. Whether you're seeking a peaceful retreat or an entertainer's paradise, this waterfront bungalow offers a rare opportunity to embrace the beauty of waterfront living year-round. Don't miss your chance to experience this unparalleled blend of luxury and tranquility. Schedule your private showing today and prepare to be captivated by the allure of waterfront living at its finest.
Property Details
Facts for 4225 COUNTY ROAD 9, Greater Napanee
Status
Days on Market: 90
Last Status: Expired
Sold Date: Jul 02, 2025
Closed Date: Nov 30, -0001
Expiry Date: Aug 15, 2024
Unavailable Date: Aug 15, 2024
Input Date: May 17, 2024
Prior LSC: Listing with no contract changes
Property
Status: Sale
Property Type: Detached
Style: Bungalow-Raised
Age: 31-50
Area: Greater Napanee
Community: Greater Napanee
Availability Date: OTHER
Assessment Amount: $336,000
Assessment Year: 2016
Inside
Bedrooms: 2
Bedrooms Plus: 3
Bathrooms: 3
Kitchens: 1
Rooms: 7
Air Conditioning: Central Air
Fireplace: Yes
Washrooms: 3
Utilities
Electricity: Yes
Building
Basement: Finished
Basement 2: Full
Heat Type: Forced Air
Heat Source: Propane
Exterior: Vinyl Siding
Elevator: N
Water Supply Type: Dug Well
Special Designation: Unknown
Retirement: N
Parking
Driveway: Pvt Double
Garage Spaces: 2
Garage Type: Detached
Covered Parking Spaces: 6
Total Parking Spaces: 11
Fees
Tax Year: 2023
Tax Legal Description: PT LT 19 CON 4 ADOLPHUSTOWN PT 1 29R1327; GREATER NAPANEE
Taxes: $4,389
Land
Cross Street: Turn left onto Cente
Municipality District: Greater Napanee
Fronting On: North
Parcel Number: 451030026
Pool: Inground
Sewer: Septic
Lot Depth: 394.8 Acres
Lot Frontage: 188.38 Acres
Acres: .50-1.99
Zoning: SR/EP
Water Body Type: Bay
Water Frontage: 204
Access To Property: Yr Rnd Municpal Rd
Water Features: Boat Lift
Water Features: Dock
Shoreline: Clean
Shoreline: Gravel
Shoreline Allowance: Owned
Rural Services: Recycling Pckup
Rooms
Room details for 4225 COUNTY ROAD 9, Greater Napanee
| Type | Dimensions | Description |
|---|---|---|
| Bathroom Main | 1.37 x 1.68 | |
| Bathroom Main | 2.31 x 2.36 | |
| Br Main | 2.69 x 3.33 | |
| Dining Main | 2.26 x 3.33 | |
| Kitchen Main | 3.45 x 3.33 | |
| Living Main | 7.62 x 3.30 | |
| Prim Bdrm Main | 5.84 x 3.30 | |
| Bathroom Bsmt | 1.85 x 3.05 | |
| Br Bsmt | 4.19 x 3.05 | |
| Br Bsmt | 3.30 x 3.05 | |
| Br Bsmt | 3.28 x 3.05 | |
| Family Bsmt | 3.38 x 4.62 |
| XXXXXXXX | XXX XX, XXXX |
XXXX XXX XXXX |
$XXX,XXX |
| XXX XX, XXXX |
XXXXXX XXX XXXX |
$XXX,XXX | |
| XXXXXXXX | XXX XX, XXXX |
XXXXXXXX XXX XXXX |
|
| XXX XX, XXXX |
XXXXXX XXX XXXX |
$X,XXX,XXX | |
| XXXXXXXX | XXX XX, XXXX |
XXXXXXXX XXX XXXX |
|
| XXX XX, XXXX |
XXXXXX XXX XXXX |
$XXX,XXX |
| XXXXXXXX XXXX | XXX XX, XXXX | $586,555 XXX XXXX |
| XXXXXXXX XXXXXX | XXX XX, XXXX | $599,900 XXX XXXX |
| XXXXXXXX XXXXXXXX | XXX XX, XXXX | XXX XXXX |
| XXXXXXXX XXXXXX | XXX XX, XXXX | $1,250,000 XXX XXXX |
| XXXXXXXX XXXXXXXX | XXX XX, XXXX | XXX XXXX |
| XXXXXXXX XXXXXX | XXX XX, XXXX | $999,000 XXX XXXX |

Prince Edward Collegiate Institute Elementary School
Elementary: PublicHoly Name of Mary Catholic School
Elementary: CatholicDeseronto Public School
Elementary: PublicQueen Elizabeth Public School
Elementary: PublicSt Gregory Catholic School
Elementary: CatholicJ J O'Neill Catholic School
Elementary: CatholicGateway Community Education Centre
Secondary: PublicNicholson Catholic College
Secondary: CatholicErnestown Secondary School
Secondary: PublicPrince Edward Collegiate Institute
Secondary: PublicMoira Secondary School
Secondary: PublicNapanee District Secondary School
Secondary: Public- 3 bath
- 2 bed
- 1500 sqft
92 Bayview Drive, Greater Napanee, Ontario • K7R 3K8 • Greater Napanee

