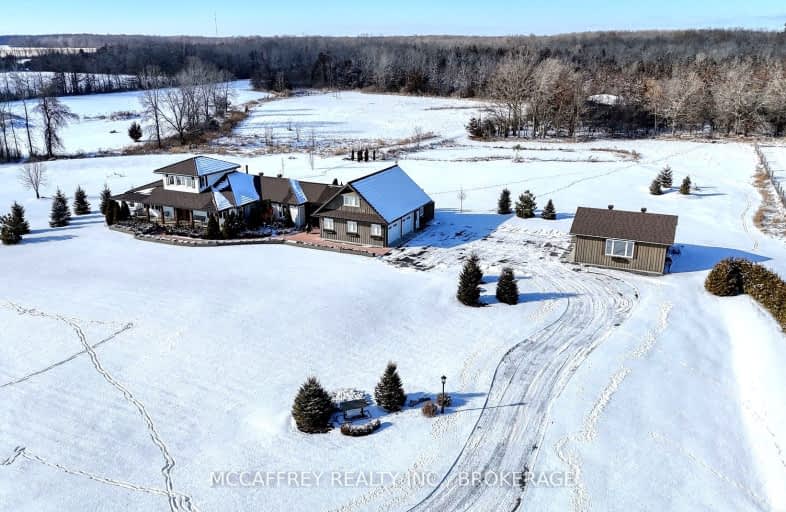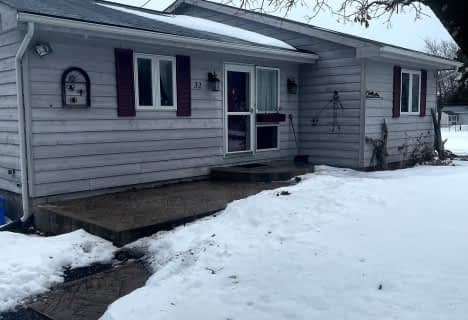Car-Dependent
- Almost all errands require a car.
Somewhat Bikeable
- Almost all errands require a car.

Holy Name of Mary Catholic School
Elementary: CatholicDeseronto Public School
Elementary: PublicSt Gregory Catholic School
Elementary: CatholicJ J O'Neill Catholic School
Elementary: CatholicThe Prince Charles School
Elementary: PublicSouthview Public School
Elementary: PublicGateway Community Education Centre
Secondary: PublicNicholson Catholic College
Secondary: CatholicErnestown Secondary School
Secondary: PublicPrince Edward Collegiate Institute
Secondary: PublicMoira Secondary School
Secondary: PublicNapanee District Secondary School
Secondary: Public-
Lake on the Mountain Provincial Park
296 County Rd 7 (btw Chuckery Hill Rd & Bradley Crossroads), Picton ON K0K 2T0 10.25km -
Memorial Park
York Rd (btw Wyman & Old York), Tyendinaga ON K0K 2N0 10.28km -
Napanee Conservation Park
10 Victoria St (Pearl & Victoria), Napanee ON 14.2km
-
BMO Bank of Montreal
Bell Blvd (Bell Blvd & Sidney St), Belleville ON 6.66km -
Cibc ATM
346 Main St, Deseronto ON K0K 1X0 7.67km -
CIBC
346 Main St, Deseronto ON K0K 1X0 7.69km







