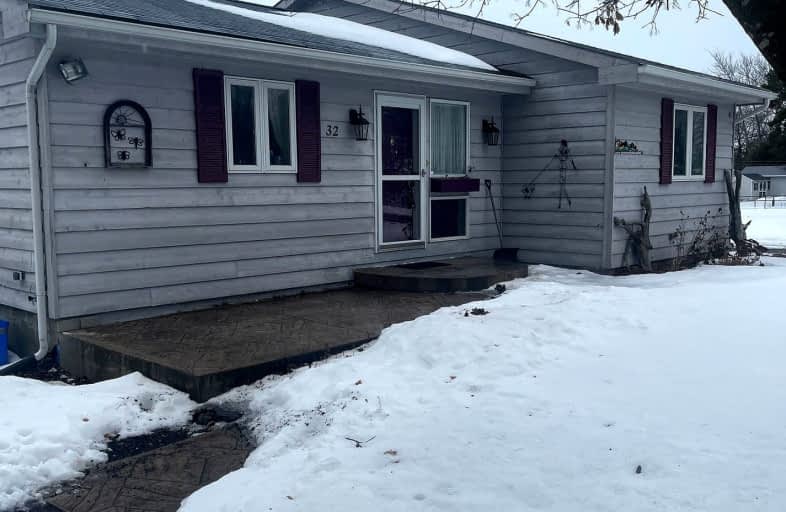Car-Dependent
- Almost all errands require a car.
0
/100
Somewhat Bikeable
- Most errands require a car.
31
/100

Prince Edward Collegiate Institute Elementary School
Elementary: Public
13.34 km
Holy Name of Mary Catholic School
Elementary: Catholic
14.90 km
Deseronto Public School
Elementary: Public
9.97 km
Queen Elizabeth Public School
Elementary: Public
13.57 km
St Gregory Catholic School
Elementary: Catholic
13.16 km
J J O'Neill Catholic School
Elementary: Catholic
16.64 km
Gateway Community Education Centre
Secondary: Public
17.78 km
Nicholson Catholic College
Secondary: Catholic
27.62 km
Prince Edward Collegiate Institute
Secondary: Public
13.34 km
Moira Secondary School
Secondary: Public
25.53 km
St Theresa Catholic Secondary School
Secondary: Catholic
28.25 km
Napanee District Secondary School
Secondary: Public
16.98 km
-
Lake on the Mountain Provincial Park
296 County Rd 7 (btw Chuckery Hill Rd & Bradley Crossroads), Picton ON K0K 2T0 7.8km -
Memorial Park
York Rd (btw Wyman & Old York), Tyendinaga ON K0K 2N0 10.67km -
Benson Park
Prince Edward ON 13.69km
-
BMO Bank of Montreal
Bell Blvd (Bell Blvd & Sidney St), Belleville ON 5.47km -
Cibc ATM
346 Main St, Deseronto ON K0K 1X0 9.5km -
CIBC
346 Main St, Deseronto ON K0K 1X0 9.52km


