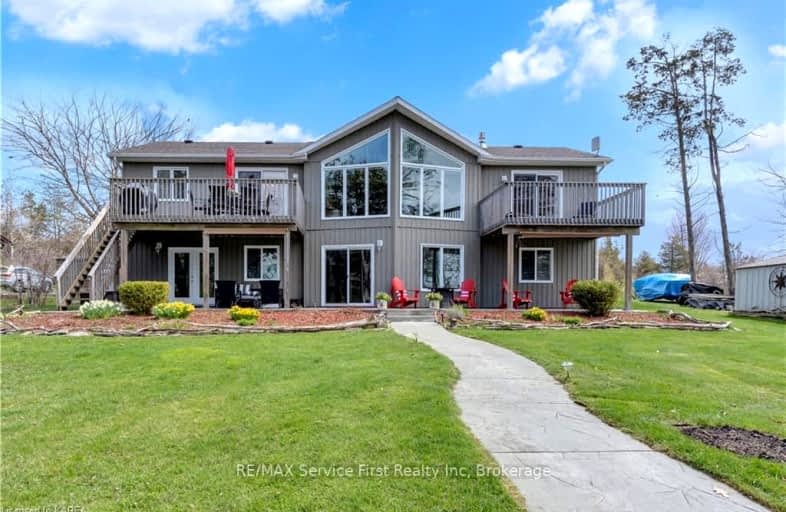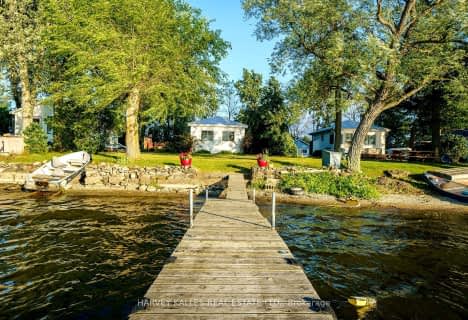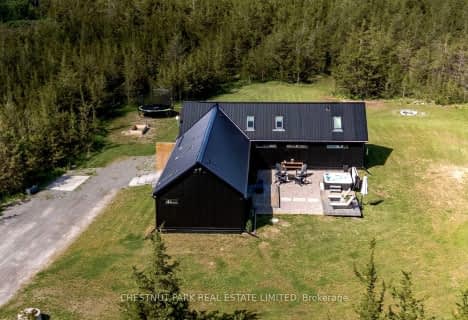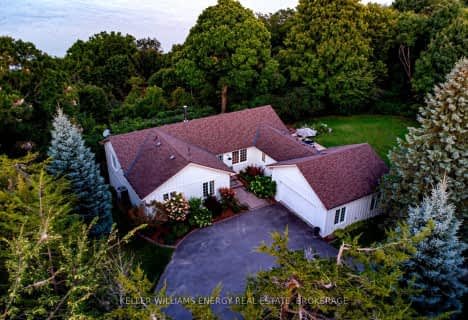Car-Dependent
- Almost all errands require a car.
Somewhat Bikeable
- Most errands require a car.

Prince Edward Collegiate Institute Elementary School
Elementary: PublicHoly Name of Mary Catholic School
Elementary: CatholicDeseronto Public School
Elementary: PublicSophiasburgh Central Public School
Elementary: PublicQueen Elizabeth Public School
Elementary: PublicSt Gregory Catholic School
Elementary: CatholicGateway Community Education Centre
Secondary: PublicNicholson Catholic College
Secondary: CatholicPrince Edward Collegiate Institute
Secondary: PublicMoira Secondary School
Secondary: PublicSt Theresa Catholic Secondary School
Secondary: CatholicNapanee District Secondary School
Secondary: Public-
Lake on the Mountain Provincial Park
296 County Rd 7 (btw Chuckery Hill Rd & Bradley Crossroads), Picton ON K0K 2T0 7.96km -
Memorial Park
York Rd (btw Wyman & Old York), Tyendinaga ON K0K 2N0 9.78km -
Delhi Park
Lalor St, Picton ON 13.2km
-
BMO Bank of Montreal
Bell Blvd (Bell Blvd & Sidney St), Belleville ON 4.08km -
Cibc ATM
346 Main St, Deseronto ON K0K 1X0 9.45km -
CIBC
346 Main St, Deseronto ON K0K 1X0 9.46km
- — bath
- — bed
- — sqft
478 Sherman Point Road, Greater Napanee, Ontario • K7R 3K8 • Greater Napanee
- 3 bath
- 4 bed
478 SHERMAN POINT Road, Greater Napanee, Ontario • K7R 3K8 • Greater Napanee









