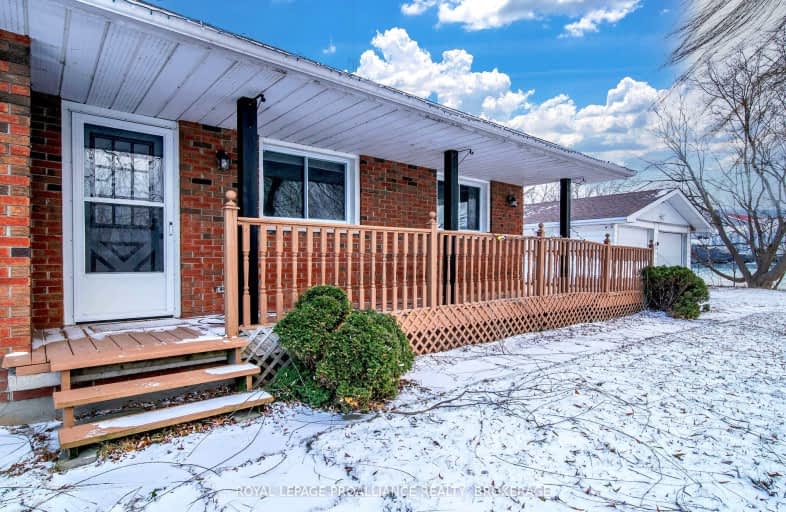Car-Dependent
- Almost all errands require a car.
0
/100
Somewhat Bikeable
- Most errands require a car.
25
/100

Prince Edward Collegiate Institute Elementary School
Elementary: Public
13.18 km
Holy Name of Mary Catholic School
Elementary: Catholic
16.76 km
Deseronto Public School
Elementary: Public
11.44 km
Queen Elizabeth Public School
Elementary: Public
13.40 km
St Gregory Catholic School
Elementary: Catholic
12.85 km
J J O'Neill Catholic School
Elementary: Catholic
17.45 km
Gateway Community Education Centre
Secondary: Public
18.57 km
Nicholson Catholic College
Secondary: Catholic
29.30 km
Ernestown Secondary School
Secondary: Public
31.28 km
Prince Edward Collegiate Institute
Secondary: Public
13.18 km
Moira Secondary School
Secondary: Public
27.25 km
Napanee District Secondary School
Secondary: Public
17.76 km
-
Lake on the Mountain Provincial Park
296 County Rd 7 (btw Chuckery Hill Rd & Bradley Crossroads), Picton ON K0K 2T0 6.76km -
Memorial Park
York Rd (btw Wyman & Old York), Tyendinaga ON K0K 2N0 12.56km -
Benson Park
Prince Edward ON 13.47km
-
BMO Bank of Montreal
Bell Blvd (Bell Blvd & Sidney St), Belleville ON 7.36km -
Cibc ATM
346 Main St, Deseronto ON K0K 1X0 10.97km -
CIBC
346 Main St, Deseronto ON K0K 1X0 10.98km


