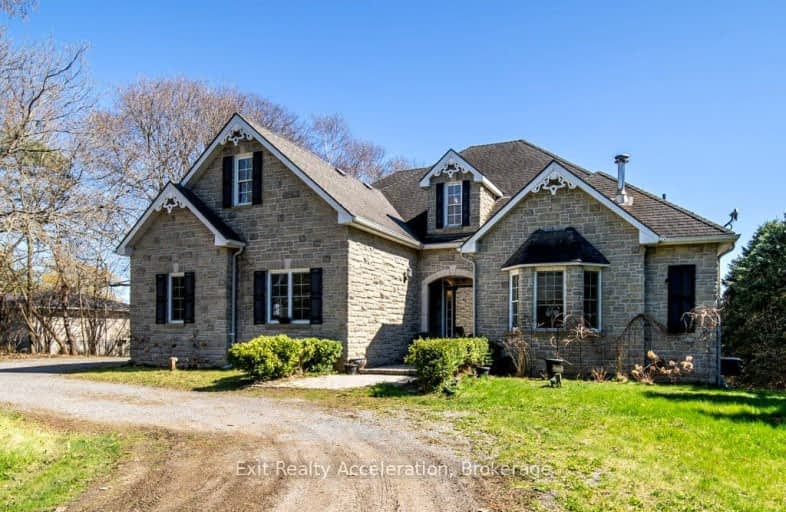Car-Dependent
- Almost all errands require a car.
Somewhat Bikeable
- Most errands require a car.

Holy Name of Mary Catholic School
Elementary: CatholicDeseronto Public School
Elementary: PublicSelby Public School
Elementary: PublicJ J O'Neill Catholic School
Elementary: CatholicThe Prince Charles School
Elementary: PublicSouthview Public School
Elementary: PublicGateway Community Education Centre
Secondary: PublicErnestown Secondary School
Secondary: PublicPrince Edward Collegiate Institute
Secondary: PublicMoira Secondary School
Secondary: PublicSt Theresa Catholic Secondary School
Secondary: CatholicNapanee District Secondary School
Secondary: Public-
Richmond Park
RR 6, Napanee ON K7R 3L1 7.4km -
Memorial Park
York Rd (btw Wyman & Old York), Tyendinaga ON K0K 2N0 7.51km -
Napanee Conservation Park
10 Victoria St (Pearl & Victoria), Napanee ON 7.76km
-
Cibc ATM
346 Main St, Deseronto ON K0K 1X0 2.01km -
CIBC
346 Main St, Deseronto ON K0K 1X0 2.01km -
Scotiabank
1 Dundas St W, Napanee ON K7R 1Z3 7.81km
- 4 bath
- 5 bed
- 3000 sqft
1333 County Road 9, Greater Napanee, Ontario • K7R 3K8 • Greater Napanee



