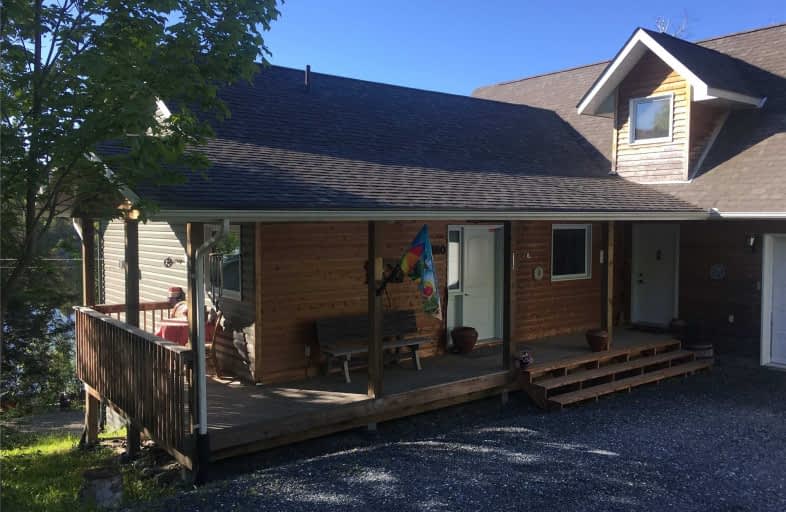
Lively District Elementary School
Elementary: Public
8.86 km
École séparée Saint-Paul
Elementary: Catholic
8.90 km
Copper Cliff Public School
Elementary: Public
12.96 km
École publique Hélène-Gravel
Elementary: Public
12.85 km
St James
Elementary: Catholic
8.37 km
Walden Public School
Elementary: Public
9.04 km
N'Swakamok Native Alternative School
Secondary: Public
17.03 km
Adult Day School
Secondary: Public
17.36 km
Lively District Secondary School
Secondary: Public
8.86 km
St Benedict Catholic Secondary School
Secondary: Catholic
12.62 km
Lo-Ellen Park Secondary School
Secondary: Public
13.51 km
Lockerby Composite School
Secondary: Public
14.10 km


