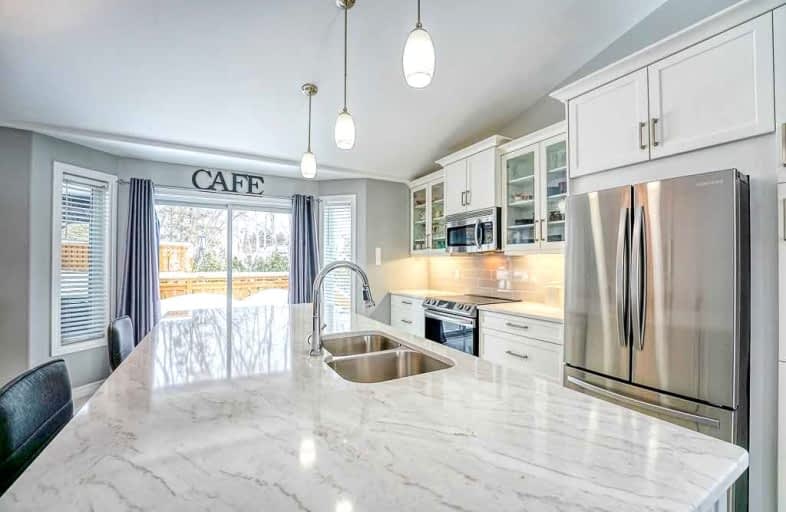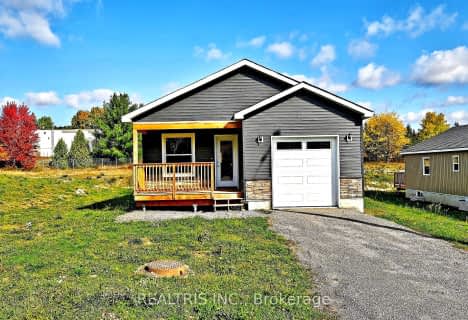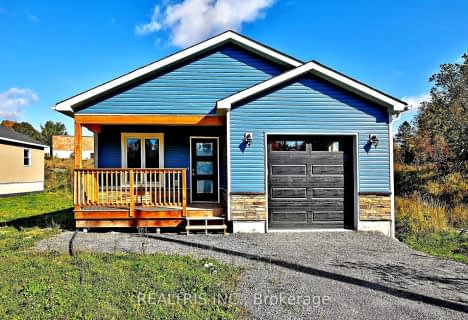Car-Dependent
- Almost all errands require a car.
Somewhat Bikeable
- Most errands require a car.

Lively District Elementary School
Elementary: PublicÉcole séparée Saint-Paul
Elementary: CatholicCopper Cliff Public School
Elementary: PublicÉcole publique Hélène-Gravel
Elementary: PublicSt James
Elementary: CatholicWalden Public School
Elementary: PublicN'Swakamok Native Alternative School
Secondary: PublicAdult Day School
Secondary: PublicLively District Secondary School
Secondary: PublicSt Benedict Catholic Secondary School
Secondary: CatholicLo-Ellen Park Secondary School
Secondary: PublicLockerby Composite School
Secondary: Public-
Fielding Memorial Park
345 Fielding Rd, Lively ON P3Y 1L8 3.74km -
Moonglo Playground
Sudbury ON 10.5km -
Kivi Park
4472 Long Lake Rd, Sudbury ON P3G 1K4 11.25km
-
HSBC ATM
16 Jacobson Dr, Lively ON P3Y 1C3 1.44km -
RBC Royal Bank
155 Regional Rd 24, Lively ON P3Y 1J1 1.58km -
CIBC Cash Dispenser
105 Regional Rd 24, Lively ON P3Y 1C3 1.67km
- 2 bath
- 3 bed
146 Patricia Street, Sudbury Remote Area, Ontario • P3Y 1A1 • Sudbury Remote Area
- 2 bath
- 3 bed
148 Patricia Street, Sudbury Remote Area, Ontario • P3Y 1A1 • Sudbury Remote Area
- 2 bath
- 3 bed
150 Patricia Street, Sudbury Remote Area, Ontario • P3Y 1A1 • Sudbury Remote Area





