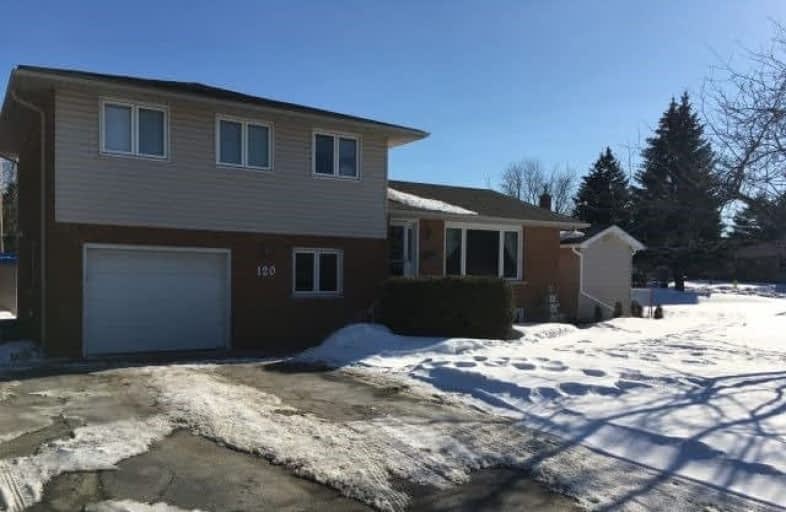Sold on May 01, 2018
Note: Property is not currently for sale or for rent.

-
Type: Detached
-
Style: Sidesplit 4
-
Size: 1500 sqft
-
Lot Size: 112.24 x 90.84 Feet
-
Age: 31-50 years
-
Taxes: $3,900 per year
-
Days on Site: 21 Days
-
Added: Sep 07, 2019 (3 weeks on market)
-
Updated:
-
Last Checked: 3 months ago
-
MLS®#: X4092596
-
Listed By: Comfree commonsense network, brokerage
Spacious New Sudbury Brick Home With Attached Garage Located On A Family Friendly Court. This Modernized Home Features Comfort And Style With Its Recent Updates On All Levels And Its Double Sized Lot. The Main Floor Boast A Large Entry, Open Concept Kitchen/Living/Dinning Room With High End Upgrades Including: Marble Countertops, Stainless Steel Appliances, Home Automation, Maple Cabinets, Crown Molding, And Much More.
Property Details
Facts for 120 Claudia Court, Greater Sudbury
Status
Days on Market: 21
Last Status: Sold
Sold Date: May 01, 2018
Closed Date: Aug 01, 2018
Expiry Date: Aug 09, 2018
Sold Price: $334,000
Unavailable Date: May 01, 2018
Input Date: Apr 10, 2018
Property
Status: Sale
Property Type: Detached
Style: Sidesplit 4
Size (sq ft): 1500
Age: 31-50
Area: Greater Sudbury
Community: Sudbury
Availability Date: Flex
Inside
Bedrooms: 4
Bathrooms: 2
Kitchens: 1
Rooms: 6
Den/Family Room: Yes
Air Conditioning: Central Air
Fireplace: No
Laundry Level: Lower
Central Vacuum: Y
Washrooms: 2
Building
Basement: Finished
Heat Type: Forced Air
Heat Source: Gas
Exterior: Brick
Water Supply: Municipal
Special Designation: Unknown
Parking
Driveway: Pvt Double
Garage Spaces: 1
Garage Type: Attached
Covered Parking Spaces: 4
Total Parking Spaces: 5
Fees
Tax Year: 2018
Tax Legal Description: Pcl 33913 Sec Ses Sro; Lt 166 Pl M518 Neelon; S/T
Taxes: $3,900
Land
Cross Street: Off Hawthorne Dr
Municipality District: Greater Sudbury
Fronting On: South
Pool: None
Sewer: Sewers
Lot Depth: 90.84 Feet
Lot Frontage: 112.24 Feet
Acres: < .50
Rooms
Room details for 120 Claudia Court, Greater Sudbury
| Type | Dimensions | Description |
|---|---|---|
| Dining Main | - | |
| Kitchen Main | - | |
| Living Main | - | |
| Master 2nd | - | |
| 2nd Br 2nd | - | |
| 3rd Br 2nd | - | |
| Media/Ent Bsmt | - | |
| Laundry Bsmt | - | |
| 4th Br Lower | - | |
| Pantry Lower | - |
| XXXXXXXX | XXX XX, XXXX |
XXXX XXX XXXX |
$XXX,XXX |
| XXX XX, XXXX |
XXXXXX XXX XXXX |
$XXX,XXX |
| XXXXXXXX XXXX | XXX XX, XXXX | $334,000 XXX XXXX |
| XXXXXXXX XXXXXX | XXX XX, XXXX | $334,900 XXX XXXX |

École séparée Saint-Dominique
Elementary: CatholicSt. Charles College Elementary
Elementary: CatholicCyril Varney Public School
Elementary: PublicÉcole publique Jean-Éthier-Blais
Elementary: PublicChurchill Public School
Elementary: PublicHoly Trinity School
Elementary: CatholicCarrefour Options +
Secondary: CatholicBarrydowne College Senior
Secondary: PublicÉcole secondaire du Sacré-Coeur
Secondary: CatholicÉcole secondaire Macdonald-Cartier
Secondary: PublicLasalle Secondary School
Secondary: PublicSt Charles College
Secondary: Catholic

