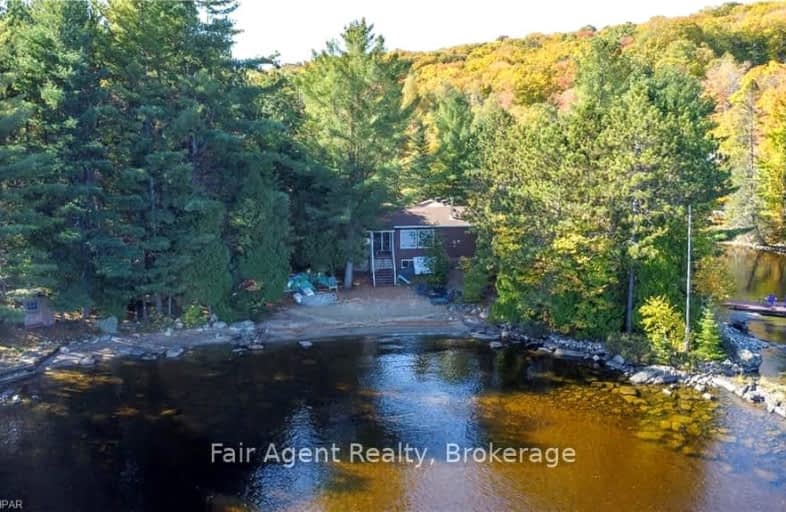Car-Dependent
- Almost all errands require a car.
Somewhat Bikeable
- Almost all errands require a car.

École publique Hanmer
Elementary: PublicC R Judd Public School
Elementary: PublicRedwood Acres Public School
Elementary: PublicSt John Catholic School
Elementary: CatholicSt Anne Separate School
Elementary: CatholicNortheastern Elementary School
Elementary: PublicÉcole secondaire Hanmer
Secondary: PublicBarrydowne College Senior
Secondary: PublicBishop Alexander Carter Catholic Secondary School
Secondary: CatholicÉcole secondaire catholique l'Horizon
Secondary: CatholicLasalle Secondary School
Secondary: PublicSt Charles College
Secondary: Catholic


