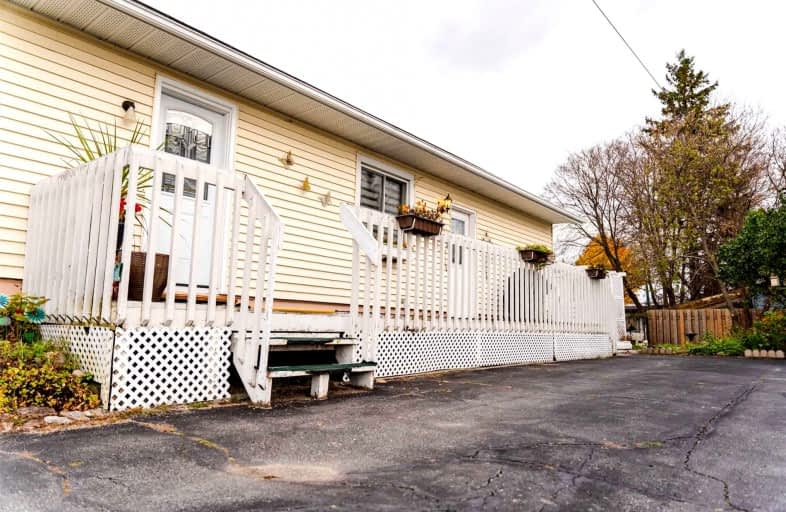Sold on Nov 08, 2021
Note: Property is not currently for sale or for rent.

-
Type: Detached
-
Style: Bungalow
-
Size: 1100 sqft
-
Lot Size: 50 x 100 Feet
-
Age: 51-99 years
-
Taxes: $2,842 per year
-
Days on Site: 6 Days
-
Added: Nov 02, 2021 (6 days on market)
-
Updated:
-
Last Checked: 11 hours ago
-
MLS®#: X5419852
-
Listed By: Re/max hallmark chay realty, brokerage
Welcome Home To 14 St Joseph Street - Conveniently Located Just Steps Away From Downtown Chelmsford! This 3 Bed 2 Bath Home Has Been Lovingly Cared For And It Shows. Freshly Painted, This Home Offers A Large Updated Eat-In Kitchen, Spacious Main Floor Laundry Room, And Open Plan Living And Dining Room. The Finished Lower Level Provides Additional Space, And Has Potential To Be Developed Further. Step From The Sun-Drenched Side Deck To A Sizeable Back Yard,
Extras
Complete With Large Garden Shed. Don't Hesitate To Book Your Showing Today, This Opportunity Won't Last Long!
Property Details
Facts for 14 Saint Joseph Street, Greater Sudbury
Status
Days on Market: 6
Last Status: Sold
Sold Date: Nov 08, 2021
Closed Date: Nov 29, 2021
Expiry Date: Jan 01, 2022
Sold Price: $331,014
Unavailable Date: Nov 08, 2021
Input Date: Nov 02, 2021
Property
Status: Sale
Property Type: Detached
Style: Bungalow
Size (sq ft): 1100
Age: 51-99
Area: Greater Sudbury
Community: Rayside-Balfour
Availability Date: Flexible
Inside
Bedrooms: 3
Bathrooms: 2
Kitchens: 1
Rooms: 10
Den/Family Room: No
Air Conditioning: None
Fireplace: Yes
Laundry Level: Main
Washrooms: 2
Building
Basement: Full
Basement 2: Part Fin
Heat Type: Forced Air
Heat Source: Gas
Exterior: Brick
Exterior: Vinyl Siding
Water Supply: Municipal
Special Designation: Unknown
Other Structures: Garden Shed
Parking
Driveway: Private
Garage Type: None
Covered Parking Spaces: 2
Total Parking Spaces: 2
Fees
Tax Year: 2021
Tax Legal Description: Pcl 17433 Sec Sws; Pt Lt 2 Con 3 Balfour As In Lt1
Taxes: $2,842
Highlights
Feature: Golf
Feature: Library
Feature: Park
Feature: Public Transit
Feature: Rec Centre
Feature: School
Land
Cross Street: Errington & St Josep
Municipality District: Greater Sudbury
Fronting On: South
Parcel Number: 733491113
Pool: None
Sewer: Sewers
Lot Depth: 100 Feet
Lot Frontage: 50 Feet
Zoning: Residential
Rooms
Room details for 14 Saint Joseph Street, Greater Sudbury
| Type | Dimensions | Description |
|---|---|---|
| Living Main | 4.60 x 8.50 | Fireplace, Combined W/Dining |
| Kitchen Main | 4.00 x 5.50 | Double Sink, Pantry |
| Br Main | 3.40 x 3.70 | Closet, Closet |
| 2nd Br Main | 3.40 x 4.00 | Double Closet |
| Bathroom Main | 2.00 x 2.70 | 4 Pc Bath |
| Laundry Main | 1.70 x 2.70 | |
| 3rd Br Lower | 3.20 x 5.40 | Closet |
| Bathroom Lower | 1.20 x 2.00 | 2 Pc Bath |
| Rec Lower | 2.70 x 4.30 | |
| Living Lower | 8.20 x 7.30 | Closet, Closet |
| XXXXXXXX | XXX XX, XXXX |
XXXX XXX XXXX |
$XXX,XXX |
| XXX XX, XXXX |
XXXXXX XXX XXXX |
$XXX,XXX |
| XXXXXXXX XXXX | XXX XX, XXXX | $331,014 XXX XXXX |
| XXXXXXXX XXXXXX | XXX XX, XXXX | $279,900 XXX XXXX |

École publique Jeanne-Sauvé
Elementary: PublicÉcole séparée St-Joseph
Elementary: CatholicMarymount Elementary Academy
Elementary: CatholicQueen Elizabeth II Public School
Elementary: PublicLansdowne Public School
Elementary: PublicAlexander Public School
Elementary: PublicÉcole Cap sur l'Avenir
Secondary: PublicAdult Day School
Secondary: PublicMarymount Academy Catholic School
Secondary: CatholicÉcole secondaire du Sacré-Coeur
Secondary: CatholicCollège Notre-Dame
Secondary: CatholicSudbury Secondary School
Secondary: Public

