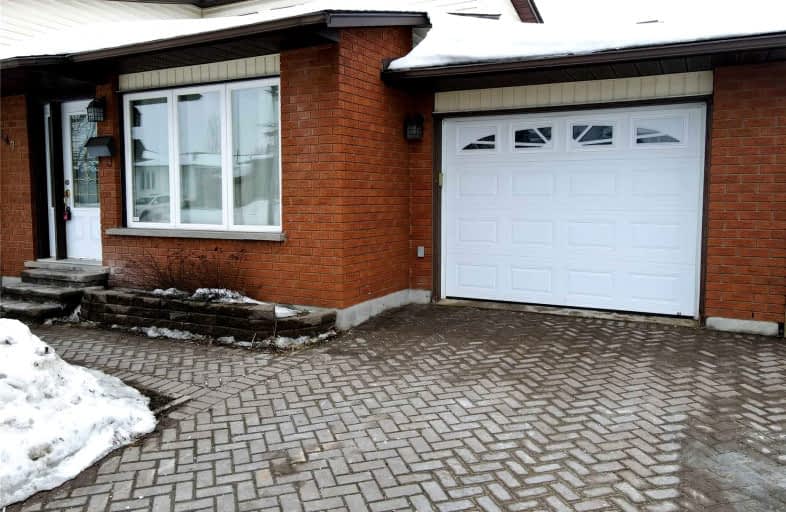Sold on Apr 04, 2022
Note: Property is not currently for sale or for rent.

-
Type: Detached
-
Style: Bungalow
-
Size: 1100 sqft
-
Lot Size: 98 x 59 Feet
-
Age: 31-50 years
-
Taxes: $4,316 per year
-
Days on Site: 13 Days
-
Added: Mar 22, 2022 (1 week on market)
-
Updated:
-
Last Checked: 11 hours ago
-
MLS®#: X5546144
-
Listed By: Royal star realty inc., brokerage
Welcome To 1447 Christina Drive. This Is The Home You've Been Waiting For! Gorgeous Open Concept 3+1Bedroom And 2 Full Bathroom Home Is Located In Prime New Sudbury Area Surrounded By Parks, Playgrounds & Top-Rated Schools. Many Updates Have Been Done Recently, Updated Kitchen Features New Ceramic Floor, New Backsplash And Walk-Out To Deck, Updated Bathroom With New Ceramic Floor, New Flooring In Living Room, Many New Interior Doors & Lights. Hot Water Heater
Extras
Whole House Has Been Freshly Painted. Spacious Bedrooms Master Bedroom With Attached Main Bathroom, Roof Shingles Are Approximately 2 Years Old, Furnace, Air-Condition And Gas Fireplace Approximately 5Years Old. Fully Finished Basement.
Property Details
Facts for 1447 Christina Drive, Greater Sudbury
Status
Days on Market: 13
Last Status: Sold
Sold Date: Apr 04, 2022
Closed Date: Apr 29, 2022
Expiry Date: Jul 31, 2022
Sold Price: $593,000
Unavailable Date: Apr 04, 2022
Input Date: Mar 22, 2022
Prior LSC: Listing with no contract changes
Property
Status: Sale
Property Type: Detached
Style: Bungalow
Size (sq ft): 1100
Age: 31-50
Area: Greater Sudbury
Community: Sudbury
Availability Date: Immediately
Inside
Bedrooms: 3
Bedrooms Plus: 1
Bathrooms: 2
Kitchens: 1
Rooms: 5
Den/Family Room: Yes
Air Conditioning: Central Air
Fireplace: Yes
Washrooms: 2
Building
Basement: Finished
Heat Type: Forced Air
Heat Source: Gas
Exterior: Alum Siding
Exterior: Brick
Water Supply: Municipal
Special Designation: Unknown
Parking
Driveway: Pvt Double
Garage Spaces: 1
Garage Type: Attached
Covered Parking Spaces: 4
Total Parking Spaces: 5
Fees
Tax Year: 2021
Tax Legal Description: Pcl 53M1164-44 Sec Ses Sro; Lt 44 Pl 53M1164
Taxes: $4,316
Land
Cross Street: Lansing Ave/Madison
Municipality District: Greater Sudbury
Fronting On: West
Pool: None
Sewer: Sewers
Lot Depth: 59 Feet
Lot Frontage: 98 Feet
Additional Media
- Virtual Tour: https://drive.google.com/file/d/14yoNVSmSLbzXxVlAS3vdt_ZcinWsNNgf/view?ts=62387553
Rooms
Room details for 1447 Christina Drive, Greater Sudbury
| Type | Dimensions | Description |
|---|---|---|
| Living Main | 5.08 x 4.80 | Laminate |
| Kitchen Main | 4.57 x 6.25 | Combined W/Dining, Backsplash, Ceramic Floor |
| Prim Bdrm Main | 3.30 x 4.50 | Walk-In Bath, W/W Closet |
| 2nd Br Main | 3.51 x 4.17 | Closet |
| 3rd Br Main | 3.23 x 3.61 | Closet |
| 4th Br Lower | 3.43 x 3.94 | Closet |
| Family Lower | 3.12 x 7.09 | Fireplace |
| Bathroom Main | 1.63 x 3.51 | |
| Bathroom Lower | 2.39 x 2.74 |
| XXXXXXXX | XXX XX, XXXX |
XXXX XXX XXXX |
$XXX,XXX |
| XXX XX, XXXX |
XXXXXX XXX XXXX |
$XXX,XXX |
| XXXXXXXX XXXX | XXX XX, XXXX | $593,000 XXX XXXX |
| XXXXXXXX XXXXXX | XXX XX, XXXX | $549,900 XXX XXXX |

École séparée Saint-Dominique
Elementary: CatholicSt. Charles College Elementary
Elementary: CatholicCyril Varney Public School
Elementary: PublicÉcole publique Jean-Éthier-Blais
Elementary: PublicChurchill Public School
Elementary: PublicHoly Trinity School
Elementary: CatholicCarrefour Options +
Secondary: CatholicBarrydowne College Senior
Secondary: PublicÉcole secondaire du Sacré-Coeur
Secondary: CatholicÉcole secondaire Macdonald-Cartier
Secondary: PublicLasalle Secondary School
Secondary: PublicSt Charles College
Secondary: Catholic

