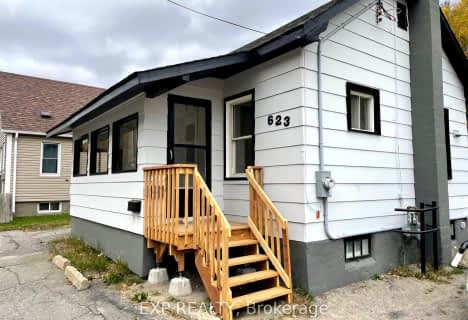Sold on Oct 02, 2015
Note: Property is not currently for sale or for rent.

-
Type: Semi-Detached
-
Style: Bungalow
-
Lot Size: 31.04 x 129.17
-
Age: No Data
-
Taxes: $2,948 per year
-
Days on Site: 49 Days
-
Added: Dec 21, 2024 (1 month on market)
-
Updated:
-
Last Checked: 1 month ago
-
MLS®#: X10726321
-
Listed By: Marleau real estate ltd., brokerage
151 Amberdale Crt, Sudbury On. Superior quality semi detached home ,only 8 years old. 2+1 Bedroom bungalow style. Features open concept kitchen/ living Room.Full Finish Basement with large recreation room , large bedroom & 3pc Bath. Ideal for retirement or young family. Desired Location close to shopping, schools etc. Asking Price $257 900.00
Property Details
Facts for 151 AMBERDALE Court, Greater Sudbury
Status
Days on Market: 49
Last Status: Sold
Sold Date: Oct 02, 2015
Closed Date: Nov 13, 2015
Expiry Date: Dec 31, 2015
Sold Price: $245,000
Unavailable Date: Oct 02, 2015
Input Date: Aug 13, 2015
Property
Status: Sale
Property Type: Semi-Detached
Style: Bungalow
Area: Greater Sudbury
Availability Date: Flexible
Inside
Bedrooms: 2
Bedrooms Plus: 1
Bathrooms: 2
Kitchens: 1
Rooms: 5
Fireplace: No
Washrooms: 2
Utilities
Electricity: Yes
Gas: Yes
Cable: Yes
Telephone: Yes
Building
Basement: Finished
Basement 2: Full
Heat Type: Forced Air
Heat Source: Gas
Exterior: Brick
Exterior: Vinyl Siding
Water Supply: Municipal
Special Designation: Unknown
Parking
Driveway: Other
Garage Type: None
Fees
Tax Year: 2015
Tax Legal Description: PT LOT 16 PL 53M1240, BEING PTS 1,2,3 53M1240, S/T LT760300, LT7
Taxes: $2,948
Land
Cross Street: Call L.B.O.
Municipality District: Greater Sudbury
Pool: None
Sewer: Sewers
Lot Depth: 129.17
Lot Frontage: 31.04
Lot Irregularities: 31.04' X 129.17'
Zoning: RES
Access To Property: Yr Rnd Municpal Rd
Rooms
Room details for 151 AMBERDALE Court, Greater Sudbury
| Type | Dimensions | Description |
|---|---|---|
| Kitchen Main | 3.04 x 3.25 | |
| Living Main | 5.61 x 4.31 | |
| Prim Bdrm Main | 3.55 x 4.52 | |
| Br Main | 3.58 x 3.20 | |
| Bathroom Main | - | |
| Family Bsmt | 7.31 x 4.26 | |
| Br Bsmt | 6.40 x 4.16 | |
| Bathroom Bsmt | - | |
| Laundry Bsmt | 2.74 x 1.52 | |
| Other Bsmt | - |
| XXXXXXXX | XXX XX, XXXX |
XXXX XXX XXXX |
$XXX,XXX |
| XXX XX, XXXX |
XXXXXX XXX XXXX |
$XXX,XXX | |
| XXXXXXXX | XXX XX, XXXX |
XXXXXXXX XXX XXXX |
|
| XXX XX, XXXX |
XXXXXX XXX XXXX |
$XXX,XXX |
| XXXXXXXX XXXX | XXX XX, XXXX | $245,000 XXX XXXX |
| XXXXXXXX XXXXXX | XXX XX, XXXX | $257,900 XXX XXXX |
| XXXXXXXX XXXXXXXX | XXX XX, XXXX | XXX XXXX |
| XXXXXXXX XXXXXX | XXX XX, XXXX | $254,900 XXX XXXX |

École séparée St-Joseph
Elementary: CatholicMarymount Elementary Academy
Elementary: CatholicÉcole publique Macdonald-Cartier
Elementary: PublicQueen Elizabeth II Public School
Elementary: PublicSt David Catholic School
Elementary: CatholicLansdowne Public School
Elementary: PublicAdult Day School
Secondary: PublicMarymount Academy Catholic School
Secondary: CatholicÉcole secondaire du Sacré-Coeur
Secondary: CatholicÉcole secondaire Macdonald-Cartier
Secondary: PublicCollège Notre-Dame
Secondary: CatholicSudbury Secondary School
Secondary: Public- 1 bath
- 3 bed

