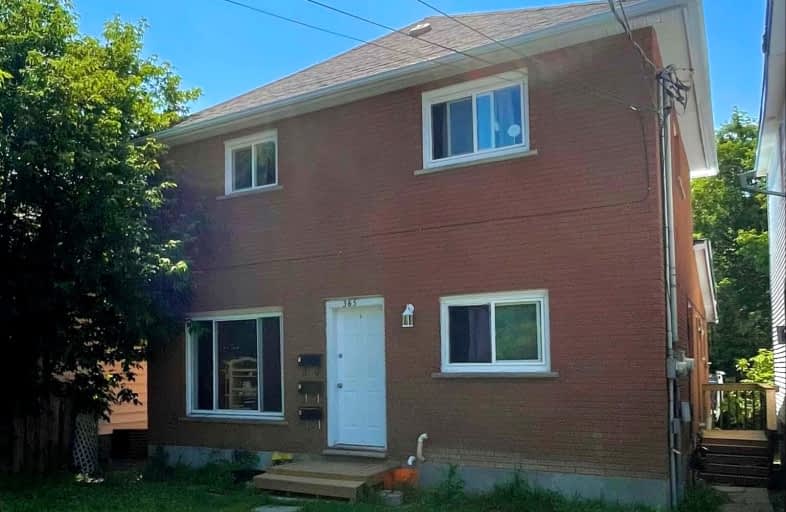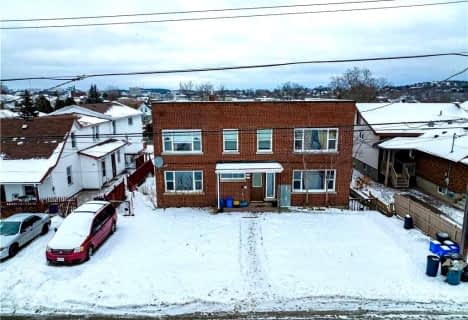Somewhat Walkable
- Some errands can be accomplished on foot.
Somewhat Bikeable
- Most errands require a car.

École séparée St-Joseph
Elementary: CatholicMarymount Elementary Academy
Elementary: CatholicQueen Elizabeth II Public School
Elementary: PublicSt David Catholic School
Elementary: CatholicLansdowne Public School
Elementary: PublicPrincess Anne Public School
Elementary: PublicN'Swakamok Native Alternative School
Secondary: PublicÉcole Cap sur l'Avenir
Secondary: PublicAdult Day School
Secondary: PublicMarymount Academy Catholic School
Secondary: CatholicCollège Notre-Dame
Secondary: CatholicSudbury Secondary School
Secondary: Public-
Victory Park
Sudbury ON 0.44km -
Ferndale park
Ferndale St, Sudbury ON 1.27km -
O'Connor Park
Sudbury ON 1.32km
-
TD Canada Trust ATM
43 Elm St, Sudbury ON P3C 1S4 1.2km -
Scotia Private Client Group
30 Cedar St, Sudbury ON P3E 1A4 1.24km -
BMO Bank of Montreal
79 Durham St, Sudbury ON P3E 3M5 1.28km







