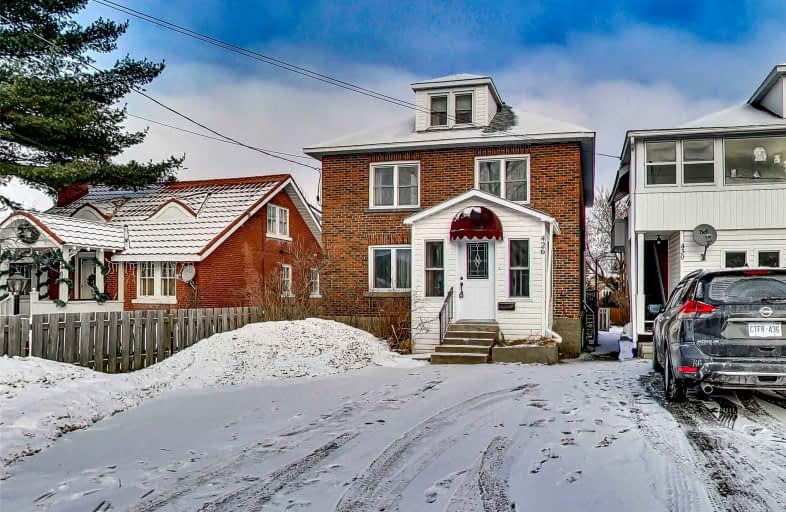Sold on Jan 18, 2022
Note: Property is not currently for sale or for rent.

-
Type: Detached
-
Style: 2 1/2 Storey
-
Lot Size: 30.23 x 132 Feet
-
Age: No Data
-
Taxes: $3,495 per year
-
Days on Site: 6 Days
-
Added: Jan 12, 2022 (6 days on market)
-
Updated:
-
Last Checked: 3 months ago
-
MLS®#: X5470826
-
Listed By: Ipro realty ltd., brokerage
Family Of 13 + Raised In This Charming, Solid Brick Home!Loads Of Space, Traditional Beauty, History And Potential! Gleaming (Refinished) Hardwood Floors,Large Living/Family/Dining Rooms, Main Floor Bedrm W Ensuite;5 Bedrms 2nd Flr(One Used As Apartment W Kitchette Space- Sink/Stove Plug),2 Bedroom Spaces Third Floor;Full Basement W Plumbing For Toilet/Sink;Updated Electrical, Newer Roof/Furnace, Painted,2 Car Detached Garage Parking For 6;Close To Amenities.
Extras
Includes 2 Fridges, Upright Freezer, Washer, Dryer In Basement; Stove In Kitchen; Light Fixtures, Window Coverings. Additional Information Attached Above.
Property Details
Facts for 426 Morris Street, Greater Sudbury
Status
Days on Market: 6
Last Status: Sold
Sold Date: Jan 18, 2022
Closed Date: Feb 24, 2022
Expiry Date: Jun 10, 2022
Sold Price: $376,500
Unavailable Date: Jan 18, 2022
Input Date: Jan 12, 2022
Prior LSC: Listing with no contract changes
Property
Status: Sale
Property Type: Detached
Style: 2 1/2 Storey
Area: Greater Sudbury
Community: Sudbury
Availability Date: Flexible
Inside
Bedrooms: 8
Bathrooms: 3
Kitchens: 1
Kitchens Plus: 1
Rooms: 12
Den/Family Room: Yes
Air Conditioning: Wall Unit
Fireplace: No
Washrooms: 3
Building
Basement: Full
Basement 2: Sep Entrance
Heat Type: Water
Heat Source: Gas
Exterior: Brick
Water Supply: Municipal
Special Designation: Unknown
Parking
Driveway: Lane
Garage Spaces: 2
Garage Type: Detached
Covered Parking Spaces: 4
Total Parking Spaces: 6
Fees
Tax Year: 2021
Tax Legal Description: Pt Lt 21 Blk K Pl 5Sa Mckim Pt 153R0519
Taxes: $3,495
Highlights
Feature: Fenced Yard
Feature: Hospital
Feature: Place Of Worship
Feature: Public Transit
Feature: Rec Centre
Feature: School
Land
Cross Street: Van Horne St/Annie S
Municipality District: Greater Sudbury
Fronting On: North
Pool: None
Sewer: Sewers
Lot Depth: 132 Feet
Lot Frontage: 30.23 Feet
Additional Media
- Virtual Tour: https://www.youtube.com/watch?v=32HCy4-bkdE
Rooms
Room details for 426 Morris Street, Greater Sudbury
| Type | Dimensions | Description |
|---|---|---|
| Kitchen Main | 3.35 x 2.74 | Eat-In Kitchen, Large Window, Double Sink |
| Mudroom Main | 3.35 x 1.29 | Large Window |
| Family Main | 4.58 x 4.57 | Hardwood Floor, Combined W/Living, Large Window |
| Dining Main | 3.96 x 3.65 | Hardwood Floor, Large Window |
| Br Main | 4.60 x 3.20 | Hardwood Floor, French Doors, 2 Pc Ensuite |
| 2nd Br 2nd | 4.12 x 3.70 | Hardwood Floor, Bar Sink, Large Window |
| 3rd Br 2nd | 3.10 x 3.20 | Hardwood Floor, Large Window |
| 4th Br 2nd | 2.45 x 3.40 | Hardwood Floor, Large Window |
| 5th Br 2nd | 2.74 x 3.40 | Hardwood Floor, Large Window |
| Office 2nd | 2.30 x 2.02 | Hardwood Floor, Large Window |
| Br 3rd | 5.20 x 3.50 | Hardwood Floor, Large Window, Closet |
| Br 3rd | 4.90 x 3.10 | Hardwood Floor, Large Window, Closet |

| XXXXXXXX | XXX XX, XXXX |
XXXX XXX XXXX |
$XXX,XXX |
| XXX XX, XXXX |
XXXXXX XXX XXXX |
$XXX,XXX |
| XXXXXXXX XXXX | XXX XX, XXXX | $376,500 XXX XXXX |
| XXXXXXXX XXXXXX | XXX XX, XXXX | $299,999 XXX XXXX |

École publique Jeanne-Sauvé
Elementary: PublicÉcole séparée St-Joseph
Elementary: CatholicMarymount Elementary Academy
Elementary: CatholicQueen Elizabeth II Public School
Elementary: PublicLansdowne Public School
Elementary: PublicAlexander Public School
Elementary: PublicN'Swakamok Native Alternative School
Secondary: PublicÉcole Cap sur l'Avenir
Secondary: PublicMarymount Academy Catholic School
Secondary: CatholicÉcole secondaire du Sacré-Coeur
Secondary: CatholicCollège Notre-Dame
Secondary: CatholicSudbury Secondary School
Secondary: Public
