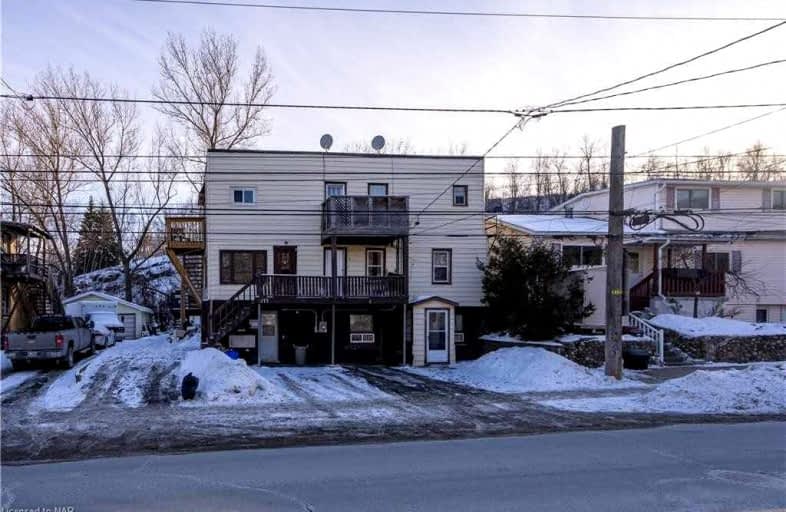
École publique Jeanne-Sauvé
Elementary: Public
1.41 km
École séparée St-Joseph
Elementary: Catholic
0.36 km
Marymount Elementary Academy
Elementary: Catholic
0.47 km
Queen Elizabeth II Public School
Elementary: Public
0.71 km
Lansdowne Public School
Elementary: Public
0.90 km
Alexander Public School
Elementary: Public
1.71 km
École Cap sur l'Avenir
Secondary: Public
0.97 km
Adult Day School
Secondary: Public
0.62 km
Marymount Academy Catholic School
Secondary: Catholic
0.47 km
École secondaire du Sacré-Coeur
Secondary: Catholic
0.28 km
Collège Notre-Dame
Secondary: Catholic
0.19 km
Sudbury Secondary School
Secondary: Public
0.60 km


