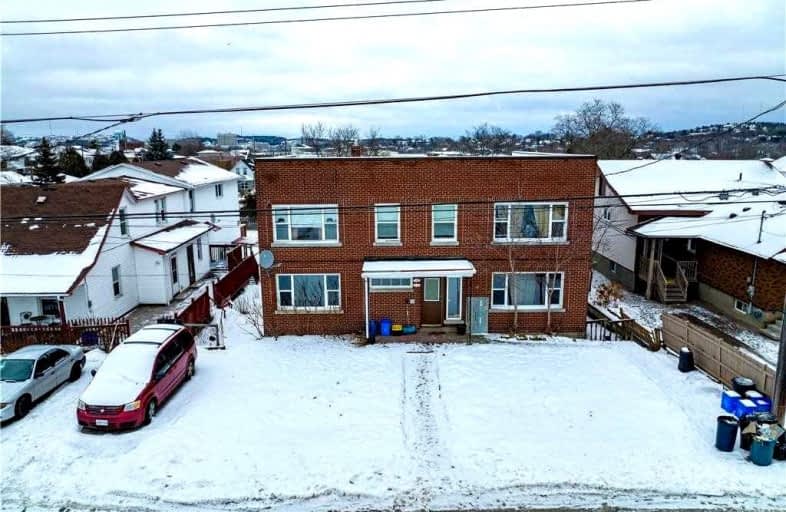
St David Catholic School
Elementary: Catholic
1.75 km
Lansdowne Public School
Elementary: Public
1.21 km
Alexander Public School
Elementary: Public
1.10 km
St Francis Catholic School
Elementary: Catholic
1.08 km
École séparée Saint-Denis
Elementary: Catholic
0.95 km
Princess Anne Public School
Elementary: Public
0.28 km
N'Swakamok Native Alternative School
Secondary: Public
1.10 km
École Cap sur l'Avenir
Secondary: Public
1.42 km
Adult Day School
Secondary: Public
1.39 km
Marymount Academy Catholic School
Secondary: Catholic
1.54 km
Collège Notre-Dame
Secondary: Catholic
1.82 km
Sudbury Secondary School
Secondary: Public
1.40 km


