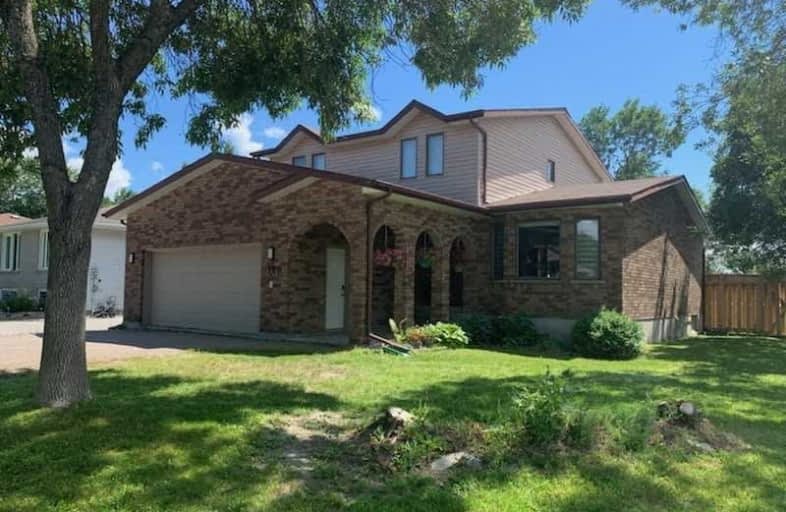
Westmount Avenue Public School
Elementary: Public
2.39 km
Adamsdale Public School
Elementary: Public
0.98 km
St. Charles College Elementary
Elementary: Catholic
3.08 km
Pius XII Catholic School
Elementary: Catholic
0.23 km
École séparée Saint-Pierre
Elementary: Catholic
0.37 km
Holy Trinity School
Elementary: Catholic
2.88 km
Carrefour Options +
Secondary: Catholic
2.92 km
École Cap sur l'Avenir
Secondary: Public
5.00 km
Barrydowne College Senior
Secondary: Public
4.38 km
École secondaire du Sacré-Coeur
Secondary: Catholic
4.87 km
Lasalle Secondary School
Secondary: Public
3.95 km
St Charles College
Secondary: Catholic
3.07 km


