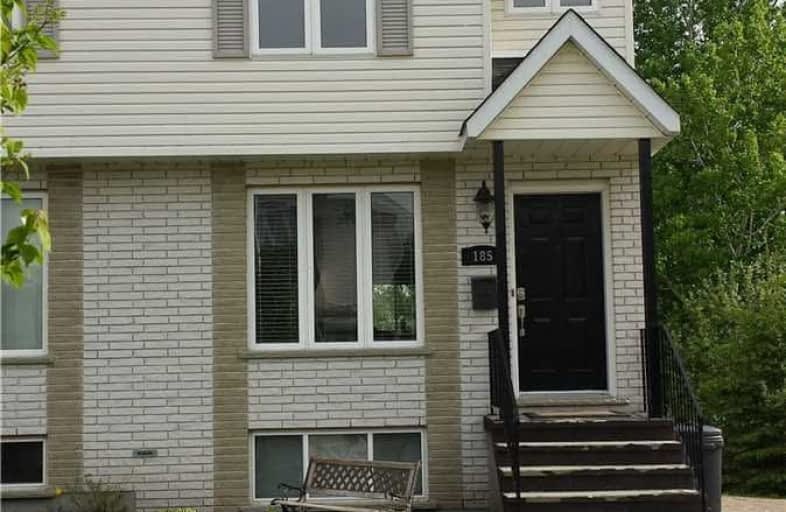Sold on Apr 25, 2021
Note: Property is not currently for sale or for rent.

-
Type: Semi-Detached
-
Style: 2-Storey
-
Lot Size: 29.79 x 99.21 Feet
-
Age: No Data
-
Taxes: $2,800 per year
-
Days on Site: 9 Days
-
Added: Apr 16, 2021 (1 week on market)
-
Updated:
-
Last Checked: 11 hours ago
-
MLS®#: X5200374
-
Listed By: Exp realty, brokerage
Look No Further! This Amazing, Modern Gem Features 3 + 1 Bed, 2 Bath Is Equipped With Everything From A/C, Central Vac, Gorgeous Kitchen, Breakfast Bar, Granite Counter Tops, Chef's Fridge, Walk Out To Patio And So Much More! Fully Finished Basement With Walk Out To To Fenced In Back Yard! Bonus: Shingles Were Redone In 2018! You Don't Want To Miss Out On This Opportunity!
Extras
Fridge, Stove, Microwave, Washer, Dryer, Dishwasher
Property Details
Facts for 185 Eagle Stone Court, Greater Sudbury
Status
Days on Market: 9
Last Status: Sold
Sold Date: Apr 25, 2021
Closed Date: Jul 08, 2021
Expiry Date: Oct 01, 2021
Sold Price: $377,500
Unavailable Date: Apr 25, 2021
Input Date: Apr 19, 2021
Prior LSC: Listing with no contract changes
Property
Status: Sale
Property Type: Semi-Detached
Style: 2-Storey
Area: Greater Sudbury
Community: Sudbury
Inside
Bedrooms: 4
Bathrooms: 2
Kitchens: 1
Rooms: 10
Den/Family Room: Yes
Air Conditioning: Central Air
Fireplace: No
Central Vacuum: Y
Washrooms: 2
Building
Basement: Finished
Heat Type: Forced Air
Heat Source: Gas
Exterior: Alum Siding
Exterior: Brick
Water Supply: None
Special Designation: Unknown
Retirement: N
Parking
Driveway: Available
Garage Type: None
Covered Parking Spaces: 2
Total Parking Spaces: 4
Fees
Tax Year: 2020
Tax Legal Description: Pcl 53M1263-11-1 Sec Ses; Pt Lt 11 Pl 53M1263 Neel
Taxes: $2,800
Highlights
Feature: Cul De Sac
Feature: Fenced Yard
Feature: Golf
Land
Cross Street: Third Ave & Eagle St
Municipality District: Greater Sudbury
Fronting On: North
Parcel Number: 735720468
Pool: None
Sewer: Sewers
Lot Depth: 99.21 Feet
Lot Frontage: 29.79 Feet
Rooms
Room details for 185 Eagle Stone Court, Greater Sudbury
| Type | Dimensions | Description |
|---|---|---|
| Kitchen Main | 3.03 x 4.42 | |
| Dining Main | 3.33 x 3.33 | |
| Living Main | 3.90 x 3.90 | |
| Master 2nd | 3.03 x 3.70 | |
| 2nd Br 2nd | 2.20 x 4.00 | |
| 3rd Br 2nd | 2.20 x 3.50 | |
| 4th Br Lower | 2.70 x 3.50 | |
| Family Lower | 3.30 x 5.15 |
| XXXXXXXX | XXX XX, XXXX |
XXXX XXX XXXX |
$XXX,XXX |
| XXX XX, XXXX |
XXXXXX XXX XXXX |
$XXX,XXX |
| XXXXXXXX XXXX | XXX XX, XXXX | $377,500 XXX XXXX |
| XXXXXXXX XXXXXX | XXX XX, XXXX | $319,000 XXX XXXX |

Westmount Avenue Public School
Elementary: PublicAdamsdale Public School
Elementary: PublicSt. Charles College Elementary
Elementary: CatholicPius XII Catholic School
Elementary: CatholicÉcole séparée Saint-Pierre
Elementary: CatholicHoly Trinity School
Elementary: CatholicCarrefour Options +
Secondary: CatholicÉcole Cap sur l'Avenir
Secondary: PublicBarrydowne College Senior
Secondary: PublicÉcole secondaire du Sacré-Coeur
Secondary: CatholicLasalle Secondary School
Secondary: PublicSt Charles College
Secondary: Catholic

