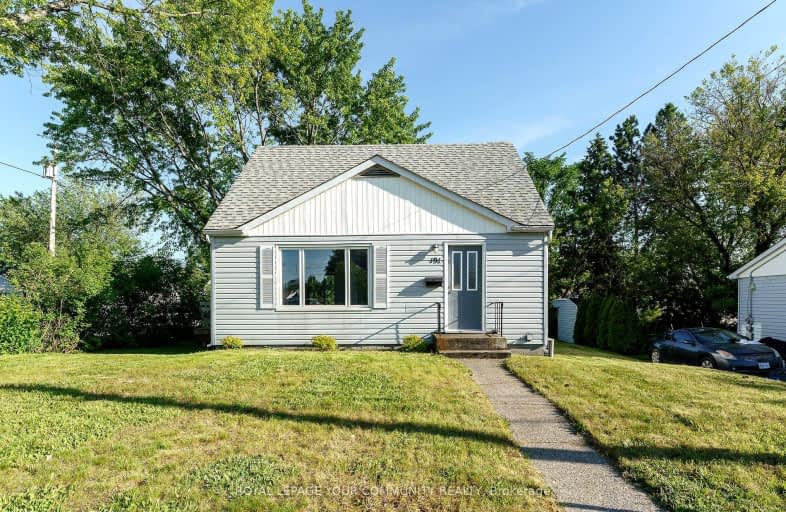Car-Dependent
- Most errands require a car.
47
/100
Somewhat Bikeable
- Most errands require a car.
34
/100

École publique Franco-Nord
Elementary: Public
12.67 km
Lively District Elementary School
Elementary: Public
0.49 km
École séparée Saint-Paul
Elementary: Catholic
0.15 km
Copper Cliff Public School
Elementary: Public
7.03 km
St James
Elementary: Catholic
0.71 km
Walden Public School
Elementary: Public
0.59 km
N'Swakamok Native Alternative School
Secondary: Public
13.04 km
École secondaire Catholique Champlain
Secondary: Catholic
15.57 km
Chelmsford Valley District Composite School
Secondary: Public
15.19 km
Lively District Secondary School
Secondary: Public
0.48 km
Lo-Ellen Park Secondary School
Secondary: Public
12.34 km
Lockerby Composite School
Secondary: Public
11.39 km
-
Fielding Memorial Park
345 Fielding Rd, Lively ON P3Y 1L8 4.14km -
R G Dow Swimming Pool
Copper Cliff ON P0M 1N0 7.51km -
Robinson Playground
215 Cranbrook Cres, Sudbury ON 9.75km
-
Localcoin Bitcoin ATM - Kwik Way - Lively
609 Main St, Lively ON P3Y 1M9 0.16km -
TD Canada Trust Branch and ATM
617 Main St, Lively ON P3Y 1N1 0.18km -
TD Bank Financial Group
617 Main St, Lively ON P3Y 1N1 0.2km


