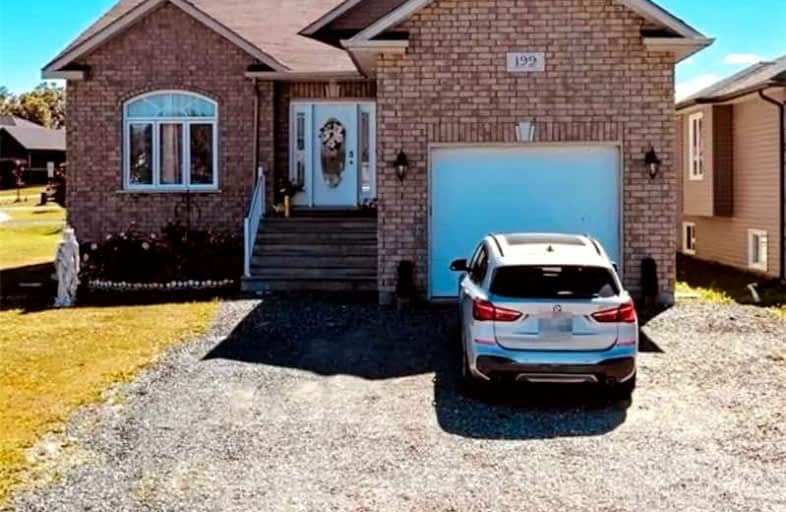Sold on May 02, 2022
Note: Property is not currently for sale or for rent.

-
Type: Detached
-
Style: Bungalow
-
Size: 1500 sqft
-
Lot Size: 57.64 x 0 Feet
-
Age: 6-15 years
-
Taxes: $4,564 per year
-
Days on Site: 1 Days
-
Added: May 01, 2022 (1 day on market)
-
Updated:
-
Last Checked: 11 hours ago
-
MLS®#: X5599610
-
Listed By: Century 21 titans realty inc., brokerage
**Pts 31+33 53R18811 As In Sd128327, Sd128328+Sd128329, St Easement In Gross Over Pts 32+33 53R18822 As In Sd128330, Greater Sudbury This Home Has An Open Concept Main Floor With Large Windows. Main Floor Hardwood Flooring Throughout. Patio With Jacuzzi. Three Bedroom And A Bathroom With Double Sink. Downstairs A Big Recreational Room Area, A Bedroom, And A Bathroom. ..
Extras
... Plenty Of Storage, Car Garage, And Beautiful Landscaped Outside.
Property Details
Facts for 199 Racicot Drive, Greater Sudbury
Status
Days on Market: 1
Last Status: Sold
Sold Date: May 02, 2022
Closed Date: Jun 15, 2022
Expiry Date: Jul 31, 2022
Sold Price: $750,000
Unavailable Date: May 02, 2022
Input Date: May 02, 2022
Prior LSC: Listing with no contract changes
Property
Status: Sale
Property Type: Detached
Style: Bungalow
Size (sq ft): 1500
Age: 6-15
Area: Greater Sudbury
Community: Remote Area
Availability Date: Flexible
Inside
Bedrooms: 3
Bedrooms Plus: 1
Bathrooms: 2
Kitchens: 1
Rooms: 2
Den/Family Room: Yes
Air Conditioning: Central Air
Fireplace: No
Washrooms: 2
Building
Basement: Finished
Heat Type: Forced Air
Heat Source: Gas
Exterior: Stone
Exterior: Vinyl Siding
Water Supply: Municipal
Physically Handicapped-Equipped: N
Special Designation: Unknown
Retirement: N
Parking
Driveway: Available
Garage Spaces: 1
Garage Type: Attached
Covered Parking Spaces: 6
Total Parking Spaces: 6
Fees
Tax Year: 2022
Tax Legal Description: Lot 18, Plan 53M1364 S/T Easement I Gross Over ***
Taxes: $4,564
Highlights
Feature: Park
Feature: School Bus Route
Land
Cross Street: Falconbridge / Maile
Municipality District: Greater Sudbury
Fronting On: West
Pool: None
Sewer: Sewers
Lot Frontage: 57.64 Feet
Lot Irregularities: Lot Depth Irreg.
Zoning: R1
Rooms
Room details for 199 Racicot Drive, Greater Sudbury
| Type | Dimensions | Description |
|---|---|---|
| Kitchen Main | 4.27 x 3.96 | |
| Dining Main | 3.39 x 4.66 | |
| Living Main | 5.12 x 4.66 | |
| Prim Bdrm Main | 3.99 x 3.78 | |
| Br Main | 3.96 x 3.14 | |
| Br Main | 3.14 x 3.23 | |
| Bathroom Main | 3.09 x 2.32 | |
| Br Bsmt | 3.87 x 3.75 | |
| Rec Bsmt | 12.71 x 4.60 | |
| Bathroom Bsmt | 2.59 x 4.51 |
| XXXXXXXX | XXX XX, XXXX |
XXXX XXX XXXX |
$XXX,XXX |
| XXX XX, XXXX |
XXXXXX XXX XXXX |
$XXX,XXX |
| XXXXXXXX XXXX | XXX XX, XXXX | $750,000 XXX XXXX |
| XXXXXXXX XXXXXX | XXX XX, XXXX | $750,000 XXX XXXX |

École séparée Saint-Dominique
Elementary: CatholicÉcole séparée Saint-Augustin
Elementary: CatholicCyril Varney Public School
Elementary: PublicÉcole publique Jean-Éthier-Blais
Elementary: PublicSt John Catholic School
Elementary: CatholicNortheastern Elementary School
Elementary: PublicCarrefour Options +
Secondary: CatholicBarrydowne College Senior
Secondary: PublicÉcole secondaire du Sacré-Coeur
Secondary: CatholicÉcole secondaire Macdonald-Cartier
Secondary: PublicLasalle Secondary School
Secondary: PublicSt Charles College
Secondary: Catholic

