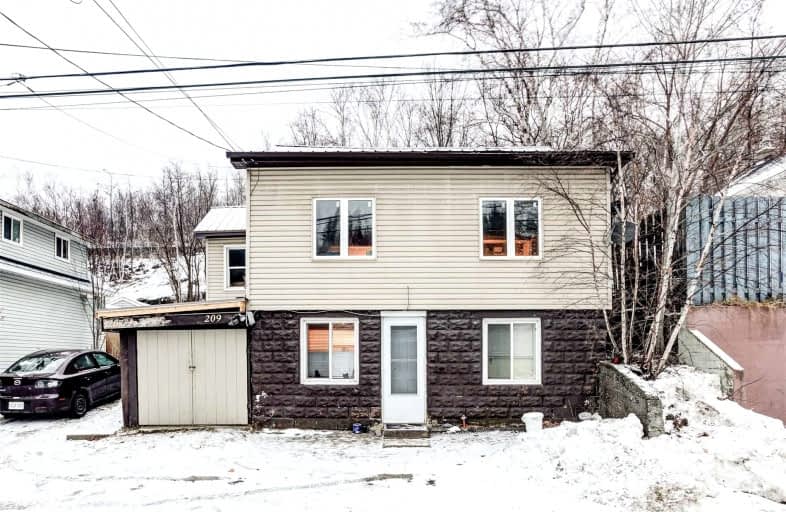Sold on Jan 14, 2022
Note: Property is not currently for sale or for rent.

-
Type: Duplex
-
Style: 2-Storey
-
Size: 1100 sqft
-
Lot Size: 50 x 120 Feet
-
Age: 51-99 years
-
Taxes: $2,336 per year
-
Days on Site: 8 Days
-
Added: Jan 06, 2022 (1 week on market)
-
Updated:
-
Last Checked: 11 hours ago
-
MLS®#: X5466980
-
Listed By: Re/max crown realty (1989) inc., brokerage
This Solid Investment Property Is Well Maintained & Offers A New Steel Roof, New Fence, New Rear Door & Spray Foam Insulation. Upper 2 Bedroom Unit Has A Separate Entrance With 2 Parking Spots, Fenced Area With Deck, And Will Be Vacant.
Extras
**Interboard Listing: Sudbury R.E. Assoc**
Property Details
Facts for 207-209 Kathleen Street, Greater Sudbury
Status
Days on Market: 8
Last Status: Sold
Sold Date: Jan 14, 2022
Closed Date: Feb 04, 2022
Expiry Date: Jul 05, 2022
Sold Price: $238,000
Unavailable Date: Jan 14, 2022
Input Date: Jan 07, 2022
Prior LSC: Listing with no contract changes
Property
Status: Sale
Property Type: Duplex
Style: 2-Storey
Size (sq ft): 1100
Age: 51-99
Area: Greater Sudbury
Community: Sudbury
Availability Date: 2 Weeks
Inside
Bedrooms: 2
Bedrooms Plus: 1
Bathrooms: 2
Kitchens: 1
Kitchens Plus: 1
Rooms: 6
Den/Family Room: Yes
Air Conditioning: None
Fireplace: No
Washrooms: 2
Utilities
Electricity: Yes
Gas: Available
Cable: Available
Telephone: Available
Building
Basement: Finished
Basement 2: Full
Heat Type: Baseboard
Heat Source: Electric
Exterior: Vinyl Siding
Water Supply: Municipal
Special Designation: Unknown
Parking
Driveway: Private
Garage Spaces: 1
Garage Type: Attached
Covered Parking Spaces: 3
Total Parking Spaces: 4
Fees
Tax Year: 2021
Tax Legal Description: Lot 141, Plan 475 Sudbury
Taxes: $2,336
Land
Cross Street: Kathleen & Notre Dam
Municipality District: Greater Sudbury
Fronting On: South
Pool: None
Sewer: Sewers
Lot Depth: 120 Feet
Lot Frontage: 50 Feet
Acres: < .50
Zoning: R2-3
Waterfront: None
Rooms
Room details for 207-209 Kathleen Street, Greater Sudbury
| Type | Dimensions | Description |
|---|---|---|
| Kitchen 2nd | 4.88 x 2.43 | |
| Living 2nd | 3.35 x 4.27 | |
| Br 2nd | 3.81 x 3.04 | |
| 2nd Br 2nd | 2.44 x 2.13 | |
| Foyer 2nd | 2.13 x 1.52 | |
| Bathroom 2nd | 1.98 x 1.52 | 4 Pc Bath |
| Living Main | 3.05 x 3.65 | |
| Kitchen Main | 3.04 x 2.74 | |
| Br Main | 2.89 x 3.66 | |
| Bathroom Main | 2.74 x 1.06 | 3 Pc Bath |
| Other Main | 2.13 x 3.04 |
| XXXXXXXX | XXX XX, XXXX |
XXXX XXX XXXX |
$XXX,XXX |
| XXX XX, XXXX |
XXXXXX XXX XXXX |
$XXX,XXX |
| XXXXXXXX XXXX | XXX XX, XXXX | $238,000 XXX XXXX |
| XXXXXXXX XXXXXX | XXX XX, XXXX | $244,500 XXX XXXX |

École publique Jeanne-Sauvé
Elementary: PublicÉcole séparée St-Joseph
Elementary: CatholicMarymount Elementary Academy
Elementary: CatholicQueen Elizabeth II Public School
Elementary: PublicSt David Catholic School
Elementary: CatholicLansdowne Public School
Elementary: PublicÉcole Cap sur l'Avenir
Secondary: PublicAdult Day School
Secondary: PublicMarymount Academy Catholic School
Secondary: CatholicÉcole secondaire du Sacré-Coeur
Secondary: CatholicCollège Notre-Dame
Secondary: CatholicSudbury Secondary School
Secondary: Public

