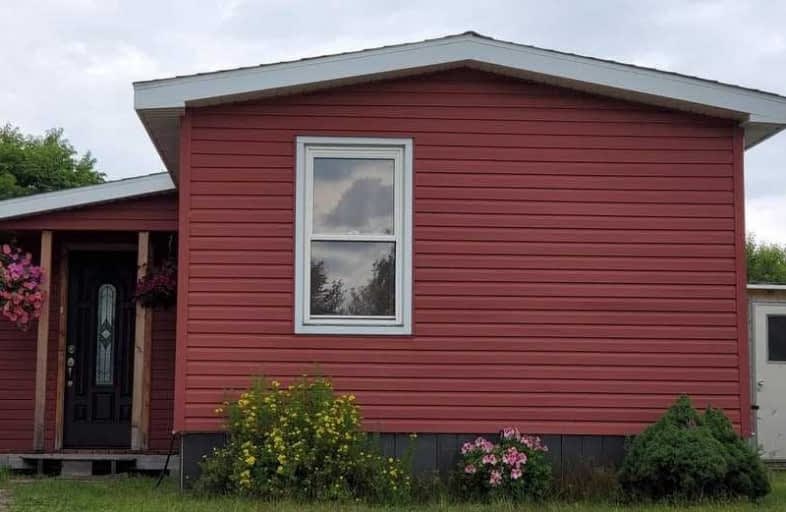Sold on Sep 17, 2021
Note: Property is not currently for sale or for rent.

-
Type: Mobile/Trailer
-
Style: Other
-
Lot Size: 0 x 0
-
Age: No Data
-
Days on Site: 45 Days
-
Added: Aug 03, 2021 (1 month on market)
-
Updated:
-
Last Checked: 11 hours ago
-
MLS®#: X5330548
-
Listed By: Re/max premier inc., brokerage
Located In The Highly Desirable Pine Grove Estates Mobile Home Park Off Gravel Drive In Hanmer. This 3 Bedroom 2 Bath Home Is In A Family Friendly Neighbourhood With Great Neighbours! Master Has An En-Suite & Walk-In Closet. Separate Laundry /Pantry Off Kitchen. 8 X 12 Porch Addition With Adorable Verandah Entry. Property Backs Onto Vacant Land Loaded With Blueberries And Miles Of Trails For All Your Toys! Lot Fees $415 /Month.
Extras
All Elfs & Window Coverings, Fridge, Stove, B/I Dishwasher, Washer & Dryer, Hot Tub, Shed, Hwt(R)
Property Details
Facts for 222 Jessica Street, Greater Sudbury
Status
Days on Market: 45
Last Status: Sold
Sold Date: Sep 17, 2021
Closed Date: Oct 28, 2021
Expiry Date: Dec 30, 2021
Sold Price: $152,000
Unavailable Date: Sep 17, 2021
Input Date: Aug 05, 2021
Property
Status: Sale
Property Type: Mobile/Trailer
Style: Other
Area: Greater Sudbury
Community: Sudbury
Availability Date: Immed
Inside
Bedrooms: 3
Bathrooms: 2
Kitchens: 1
Rooms: 7
Den/Family Room: No
Air Conditioning: Central Air
Fireplace: No
Washrooms: 2
Building
Basement: None
Heat Type: Forced Air
Heat Source: Gas
Exterior: Vinyl Siding
Water Supply: Municipal
Special Designation: Unknown
Other Structures: Garden Shed
Parking
Driveway: Private
Garage Type: None
Covered Parking Spaces: 3
Total Parking Spaces: 3
Fees
Tax Year: 2020
Tax Legal Description: Mobile Home Only;1989 Champion Serial #549146C4791
Highlights
Feature: Fenced Yard
Land
Cross Street: Jessica St & Pit Rd
Municipality District: Greater Sudbury
Fronting On: South
Pool: None
Sewer: Septic
Lot Irregularities: Leased
Rooms
Room details for 222 Jessica Street, Greater Sudbury
| Type | Dimensions | Description |
|---|---|---|
| Foyer Flat | 2.43 x 3.65 | Laminate |
| Kitchen Flat | 3.45 x 3.86 | Ceramic Floor, Open Concept, Stainless Steel Appl |
| Living Flat | 3.86 x 4.11 | Hardwood Floor, Open Concept |
| Master Flat | 3.86 x 3.91 | Laminate, W/I Closet, 4 Pc Ensuite |
| 2nd Br Flat | 2.23 x 2.36 | Laminate |
| 3rd Br Flat | 2.38 x 3.30 | Laminate |
| Bathroom Flat | 1.42 x 2.33 | Ceramic Floor, 4 Pc Bath |
| Bathroom Flat | 1.52 x 2.74 | Ceramic Floor, 4 Pc Bath |
| XXXXXXXX | XXX XX, XXXX |
XXXX XXX XXXX |
$XXX,XXX |
| XXX XX, XXXX |
XXXXXX XXX XXXX |
$XXX,XXX |
| XXXXXXXX XXXX | XXX XX, XXXX | $152,000 XXX XXXX |
| XXXXXXXX XXXXXX | XXX XX, XXXX | $162,900 XXX XXXX |

École publique Hanmer
Elementary: PublicÉcole séparée Saint-Joseph
Elementary: CatholicÉcole publique Foyer-Jeunesse
Elementary: PublicRedwood Acres Public School
Elementary: PublicÉcole séparée Notre-Dame
Elementary: CatholicSt Anne Separate School
Elementary: CatholicÉcole secondaire Hanmer
Secondary: PublicBarrydowne College Senior
Secondary: PublicBishop Alexander Carter Catholic Secondary School
Secondary: CatholicÉcole secondaire catholique l'Horizon
Secondary: CatholicConfederation Secondary School
Secondary: PublicLasalle Secondary School
Secondary: Public

