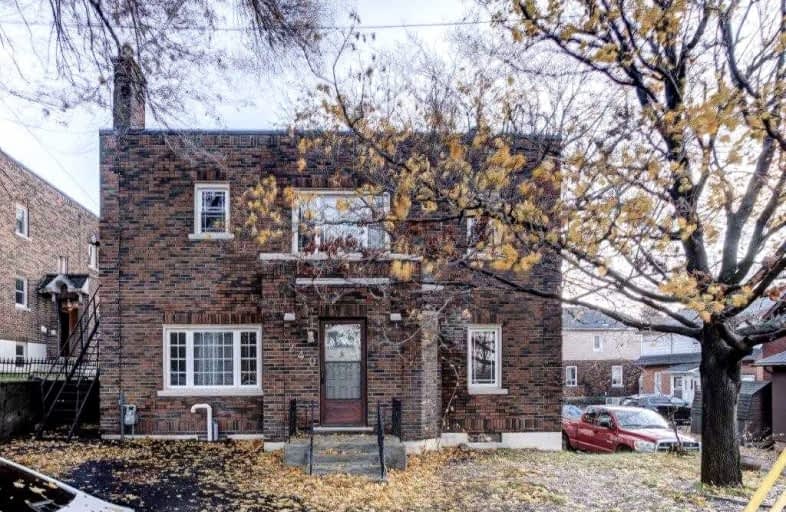
École séparée St-Joseph
Elementary: CatholicMarymount Elementary Academy
Elementary: CatholicQueen Elizabeth II Public School
Elementary: PublicSt David Catholic School
Elementary: CatholicLansdowne Public School
Elementary: PublicAlexander Public School
Elementary: PublicN'Swakamok Native Alternative School
Secondary: PublicAdult Day School
Secondary: PublicMarymount Academy Catholic School
Secondary: CatholicÉcole secondaire du Sacré-Coeur
Secondary: CatholicCollège Notre-Dame
Secondary: CatholicSudbury Secondary School
Secondary: Public- 10 bath
- 7 bed
108 King Street, Sudbury Remote Area, Ontario • P3C 5G9 • Sudbury Remote Area



