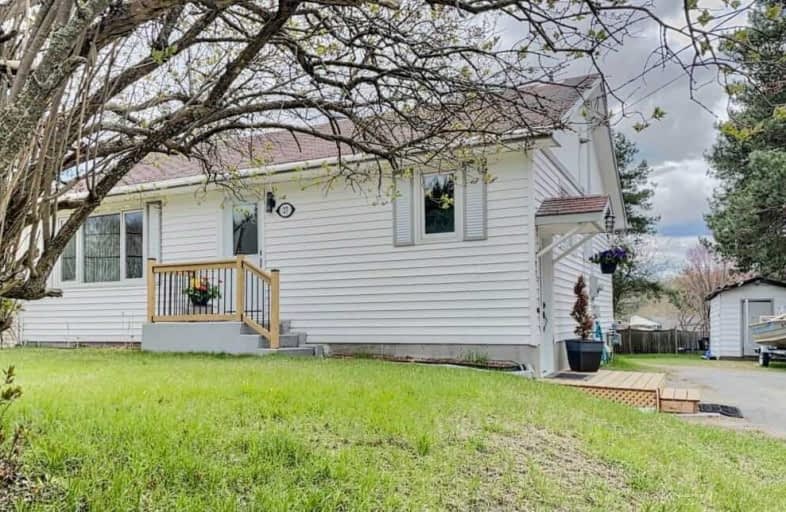
R. H. Murray Public School
Elementary: Public
8.00 km
Lively District Elementary School
Elementary: Public
7.20 km
École séparée Saint-Paul
Elementary: Catholic
6.70 km
Copper Cliff Public School
Elementary: Public
13.85 km
St James
Elementary: Catholic
6.35 km
Walden Public School
Elementary: Public
7.38 km
École secondaire Catholique Champlain
Secondary: Catholic
19.68 km
Chelmsford Valley District Composite School
Secondary: Public
19.42 km
Lively District Secondary School
Secondary: Public
7.19 km
St Benedict Catholic Secondary School
Secondary: Catholic
18.14 km
Lo-Ellen Park Secondary School
Secondary: Public
18.32 km
Lockerby Composite School
Secondary: Public
17.78 km


