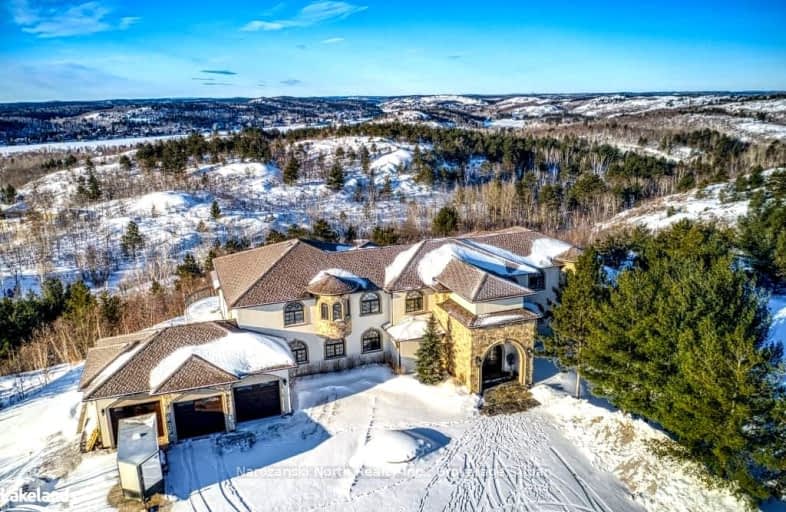
Car-Dependent
- Almost all errands require a car.
Somewhat Bikeable
- Almost all errands require a car.

Lo-Ellen Park Elementary School
Elementary: PublicSt. Benedict Elementary Catholic School
Elementary: CatholicAlgonquin Road Public School
Elementary: PublicHoly Cross Catholic School School
Elementary: CatholicR L Beattie Public School
Elementary: PublicMacLeod Public School
Elementary: PublicN'Swakamok Native Alternative School
Secondary: PublicÉcole Cap sur l'Avenir
Secondary: PublicSt Benedict Catholic Secondary School
Secondary: CatholicLo-Ellen Park Secondary School
Secondary: PublicSudbury Secondary School
Secondary: PublicLockerby Composite School
Secondary: Public
