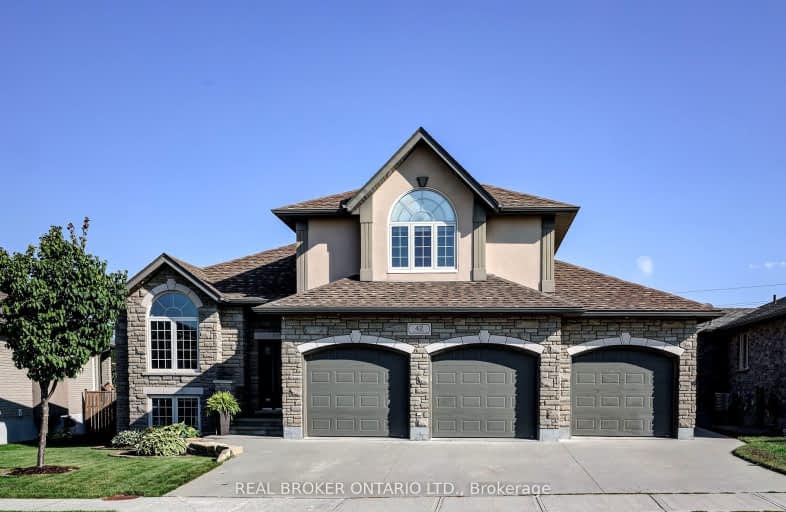Car-Dependent
- Almost all errands require a car.
16
/100
Somewhat Bikeable
- Most errands require a car.
26
/100

Ernie Checkeris Public School
Elementary: Public
1.36 km
École séparée Saint-Dominique
Elementary: Catholic
1.62 km
St. Charles College Elementary
Elementary: Catholic
2.22 km
Carl A Nesbitt Public School
Elementary: Public
1.75 km
Cyril Varney Public School
Elementary: Public
1.05 km
Churchill Public School
Elementary: Public
2.01 km
Carrefour Options +
Secondary: Catholic
2.89 km
Barrydowne College Senior
Secondary: Public
1.04 km
École secondaire du Sacré-Coeur
Secondary: Catholic
5.77 km
École secondaire Macdonald-Cartier
Secondary: Public
4.35 km
Lasalle Secondary School
Secondary: Public
1.38 km
St Charles College
Secondary: Catholic
2.23 km
-
Kids Ultimate Play & Party Centre Inc
1965 Lasalle Blvd, Sudbury ON 1.84km -
Don Lita Playground
1024 Brookfield Ave (Meadowside Ave.), Sudbury ON P3A 4K5 2.29km -
Gemmell Baseball Field & Park
Sudbury ON 2.97km
-
TD Bank Financial Group
1400 Barrydowne Rd, Sudbury ON P3A 3V8 0.96km -
President's Choice Financial Pavilion and ATM
1485 Lasalle Blvd, Sudbury ON P3A 5H7 1.7km -
Scotiabank
1438 Lasalle Blvd, Sudbury ON P3A 1Z7 1.71km


