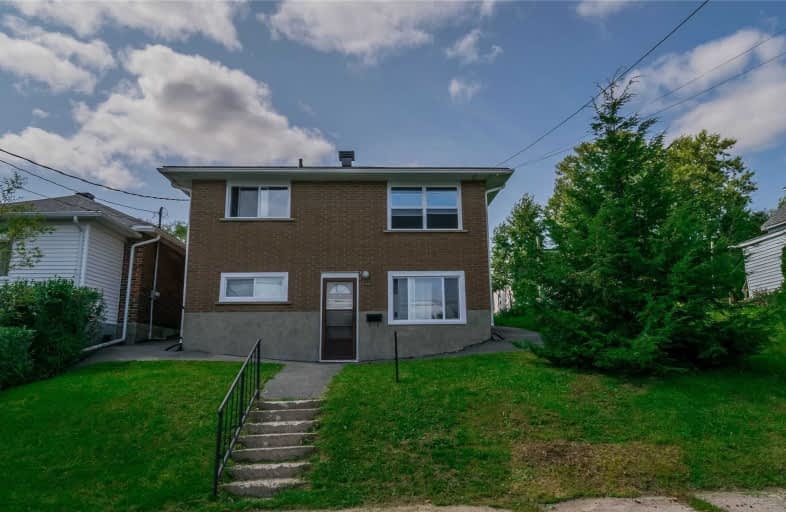
École séparée St-Joseph
Elementary: Catholic
0.48 km
Marymount Elementary Academy
Elementary: Catholic
0.84 km
Queen Elizabeth II Public School
Elementary: Public
0.60 km
St David Catholic School
Elementary: Catholic
0.54 km
Lansdowne Public School
Elementary: Public
0.67 km
Alexander Public School
Elementary: Public
2.00 km
N'Swakamok Native Alternative School
Secondary: Public
1.01 km
Adult Day School
Secondary: Public
0.64 km
Marymount Academy Catholic School
Secondary: Catholic
0.84 km
École secondaire du Sacré-Coeur
Secondary: Catholic
0.98 km
Collège Notre-Dame
Secondary: Catholic
0.75 km
Sudbury Secondary School
Secondary: Public
0.66 km


