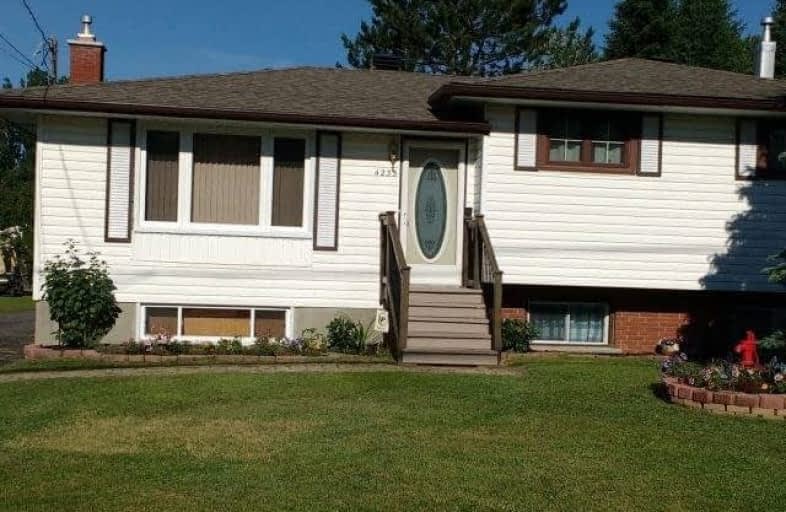
École séparée Saint-Joseph
Elementary: Catholic
0.80 km
École séparée Sainte-Thérèse
Elementary: Catholic
1.62 km
Pinecrest Public School
Elementary: Public
1.83 km
Immaculate Conception Catholic School
Elementary: Catholic
4.03 km
École publique de la Découverte
Elementary: Public
3.85 km
École séparée Notre-Dame
Elementary: Catholic
3.24 km
École secondaire Hanmer
Secondary: Public
3.75 km
Barrydowne College Senior
Secondary: Public
13.35 km
École secondaire Macdonald-Cartier
Secondary: Public
13.61 km
Bishop Alexander Carter Catholic Secondary School
Secondary: Catholic
2.10 km
École secondaire catholique l'Horizon
Secondary: Catholic
5.65 km
Confederation Secondary School
Secondary: Public
4.37 km


