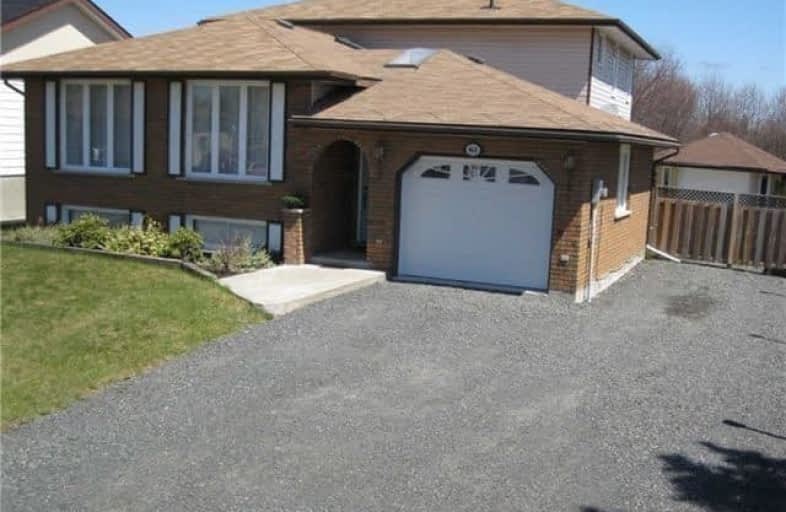Sold on Mar 27, 2019
Note: Property is not currently for sale or for rent.

-
Type: Detached
-
Style: Backsplit 4
-
Size: 2000 sqft
-
Lot Size: 56 x 125 Feet
-
Age: No Data
-
Taxes: $4,387 per year
-
Days on Site: 7 Days
-
Added: Mar 20, 2019 (1 week on market)
-
Updated:
-
Last Checked: 11 hours ago
-
MLS®#: X4388517
-
Listed By: Ici source real asset services inc., brokerage
This Move In Ready 4+1 Bedroom, 3 Bathroom Turn-Key Home Has Everything You've Been Searching For. Private, With A Fully Fenced In Backyard, Two Garages, A Huge Driveway And Over 2500 Square Feet Of Living Space. This Home Boasts 2 Living Room Areas Plus A Sound Proofed Theatre Room, A Formal Dining Room, An Office And Has Tons Of Storage Space. The Master Bedroom Features A Private Ensuite And A Patio Door Which Open Up To Your Own Private Deck.
Extras
All Appliances Included - Fridge, Stove-Top, Built-In Oven, Built-In Microwave, Washer, Dryer, Central Vacuum, Kitchen Stereo, Garage Opener, And Alarm System. => More Info Available => Click => 'More Information' Or 'Multimedia' On Mobile.
Property Details
Facts for 4618 Rita Street, Greater Sudbury
Status
Days on Market: 7
Last Status: Sold
Sold Date: Mar 27, 2019
Closed Date: May 08, 2019
Expiry Date: Jun 20, 2019
Sold Price: $320,000
Unavailable Date: Mar 27, 2019
Input Date: Mar 20, 2019
Property
Status: Sale
Property Type: Detached
Style: Backsplit 4
Size (sq ft): 2000
Area: Greater Sudbury
Community: Valley East
Availability Date: March 2019
Inside
Bedrooms: 4
Bedrooms Plus: 1
Bathrooms: 3
Kitchens: 1
Rooms: 8
Den/Family Room: Yes
Air Conditioning: Central Air
Fireplace: Yes
Washrooms: 3
Building
Basement: Finished
Heat Type: Forced Air
Heat Source: Gas
Exterior: Brick Front
Water Supply: Municipal
Special Designation: Unknown
Parking
Driveway: Front Yard
Garage Spaces: 1
Garage Type: Attached
Covered Parking Spaces: 6
Fees
Tax Year: 2018
Tax Legal Description: Capreol Con 3 Pt Lot 12 Plan M410 Pt Lot 14 Rp 53R
Taxes: $4,387
Land
Cross Street: Oscar
Municipality District: Greater Sudbury
Fronting On: East
Pool: None
Sewer: Sewers
Lot Depth: 125 Feet
Lot Frontage: 56 Feet
| XXXXXXXX | XXX XX, XXXX |
XXXX XXX XXXX |
$XXX,XXX |
| XXX XX, XXXX |
XXXXXX XXX XXXX |
$XXX,XXX | |
| XXXXXXXX | XXX XX, XXXX |
XXXXXXX XXX XXXX |
|
| XXX XX, XXXX |
XXXXXX XXX XXXX |
$XXX,XXX | |
| XXXXXXXX | XXX XX, XXXX |
XXXXXXX XXX XXXX |
|
| XXX XX, XXXX |
XXXXXX XXX XXXX |
$XXX,XXX |
| XXXXXXXX XXXX | XXX XX, XXXX | $320,000 XXX XXXX |
| XXXXXXXX XXXXXX | XXX XX, XXXX | $320,000 XXX XXXX |
| XXXXXXXX XXXXXXX | XXX XX, XXXX | XXX XXXX |
| XXXXXXXX XXXXXX | XXX XX, XXXX | $320,000 XXX XXXX |
| XXXXXXXX XXXXXXX | XXX XX, XXXX | XXX XXXX |
| XXXXXXXX XXXXXX | XXX XX, XXXX | $320,000 XXX XXXX |

École publique Hanmer
Elementary: PublicÉcole séparée Saint-Joseph
Elementary: CatholicÉcole publique Foyer-Jeunesse
Elementary: PublicRedwood Acres Public School
Elementary: PublicÉcole séparée Notre-Dame
Elementary: CatholicSt Anne Separate School
Elementary: CatholicÉcole secondaire Hanmer
Secondary: PublicBarrydowne College Senior
Secondary: PublicBishop Alexander Carter Catholic Secondary School
Secondary: CatholicÉcole secondaire catholique l'Horizon
Secondary: CatholicConfederation Secondary School
Secondary: PublicLasalle Secondary School
Secondary: Public

