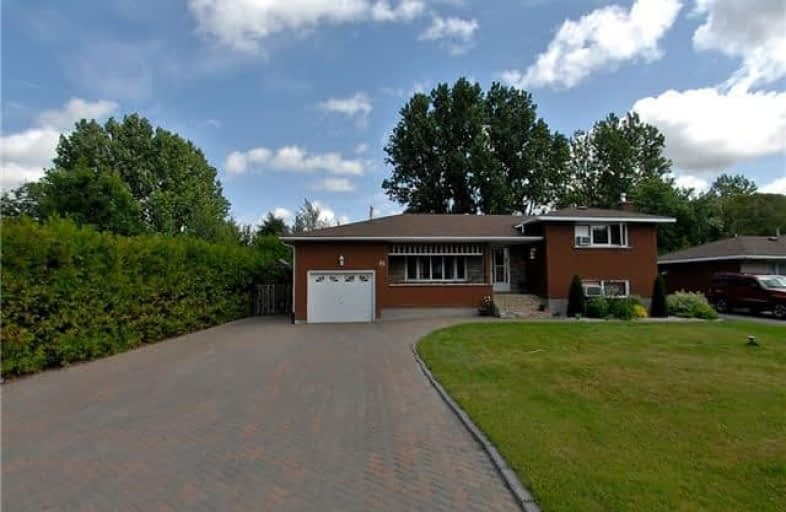Sold on Jul 05, 2017
Note: Property is not currently for sale or for rent.

-
Type: Detached
-
Style: Sidesplit 4
-
Size: 1100 sqft
-
Lot Size: 60 x 120 Feet
-
Age: 31-50 years
-
Taxes: $3,408 per year
-
Days on Site: 50 Days
-
Added: Sep 07, 2019 (1 month on market)
-
Updated:
-
Last Checked: 11 hours ago
-
MLS®#: X3805508
-
Listed By: Your choice realty corp., brokerage
Beautiful 4 Level Side Split All Brick Home In A Family Oriented Community. Generous Sized Rooms, Attached Garage With Inside Entry, Comfy Recroom With Wood Burning Fireplace, 4 Bedrooms 2 Bathrooms And Sauna. Private Back Yard With Stream, Nice Hardwood And Tile Floor, Interlock Stone Driveway With Ample Parking Space. Note Owner Is Related To Salesperson
Property Details
Facts for 59 Walter Street, Greater Sudbury
Status
Days on Market: 50
Last Status: Sold
Sold Date: Jul 05, 2017
Closed Date: Jul 24, 2017
Expiry Date: Aug 16, 2017
Sold Price: $280,000
Unavailable Date: Jul 05, 2017
Input Date: May 16, 2017
Prior LSC: Sold
Property
Status: Sale
Property Type: Detached
Style: Sidesplit 4
Size (sq ft): 1100
Age: 31-50
Area: Greater Sudbury
Community: Nickel Centre
Availability Date: Flexible
Inside
Bedrooms: 3
Bedrooms Plus: 1
Bathrooms: 3
Kitchens: 1
Rooms: 6
Den/Family Room: Yes
Air Conditioning: None
Fireplace: Yes
Laundry Level: Lower
Central Vacuum: N
Washrooms: 3
Utilities
Electricity: Yes
Gas: Yes
Cable: Yes
Telephone: Yes
Building
Basement: Finished
Basement 2: Full
Heat Type: Water
Heat Source: Gas
Exterior: Brick
Elevator: N
Water Supply: Municipal
Physically Handicapped-Equipped: N
Special Designation: Unknown
Other Structures: Workshop
Retirement: N
Parking
Driveway: Pvt Double
Garage Spaces: 1
Garage Type: Attached
Covered Parking Spaces: 4
Total Parking Spaces: 4
Fees
Tax Year: 2017
Tax Legal Description: Pcl 36230A Sec Ses; Lt 43 Pl M881 Neelon; S/T Lt25
Taxes: $3,408
Highlights
Feature: River/Stream
Land
Cross Street: Government Rd, Edwar
Municipality District: Greater Sudbury
Fronting On: North
Parcel Number: 735600646
Pool: None
Sewer: Sewers
Lot Depth: 120 Feet
Lot Frontage: 60 Feet
Acres: < .50
Zoning: Residential
Waterfront: None
Rooms
Room details for 59 Walter Street, Greater Sudbury
| Type | Dimensions | Description |
|---|---|---|
| Laundry Sub-Bsmt | 3.96 x 5.49 | |
| Den Sub-Bsmt | 3.05 x 4.01 | |
| Rec Bsmt | 4.32 x 9.75 | |
| 4th Br Bsmt | 3.10 x 4.27 | |
| Powder Rm Bsmt | - | |
| Living Ground | 4.01 x 6.20 | |
| Kitchen Ground | 3.40 x 8.03 | |
| Master Upper | 3.45 x 4.39 | |
| 2nd Br Upper | 3.45 x 3.73 | |
| 3rd Br Upper | 3.15 x 3.05 | |
| Bathroom Upper | - |
| XXXXXXXX | XXX XX, XXXX |
XXXX XXX XXXX |
$XXX,XXX |
| XXX XX, XXXX |
XXXXXX XXX XXXX |
$XXX,XXX |
| XXXXXXXX XXXX | XXX XX, XXXX | $280,000 XXX XXXX |
| XXXXXXXX XXXXXX | XXX XX, XXXX | $290,000 XXX XXXX |

École séparée Notre-Dame-de-la-Merci
Elementary: CatholicPius XII Catholic School
Elementary: CatholicÉcole séparée Saint-Augustin
Elementary: CatholicSt Paul the Apostle Catholic School
Elementary: CatholicÉcole publique Jean-Éthier-Blais
Elementary: PublicSt John Catholic School
Elementary: CatholicCarrefour Options +
Secondary: CatholicÉcole Cap sur l'Avenir
Secondary: PublicBarrydowne College Senior
Secondary: PublicÉcole secondaire du Sacré-Coeur
Secondary: CatholicLasalle Secondary School
Secondary: PublicSt Charles College
Secondary: Catholic

