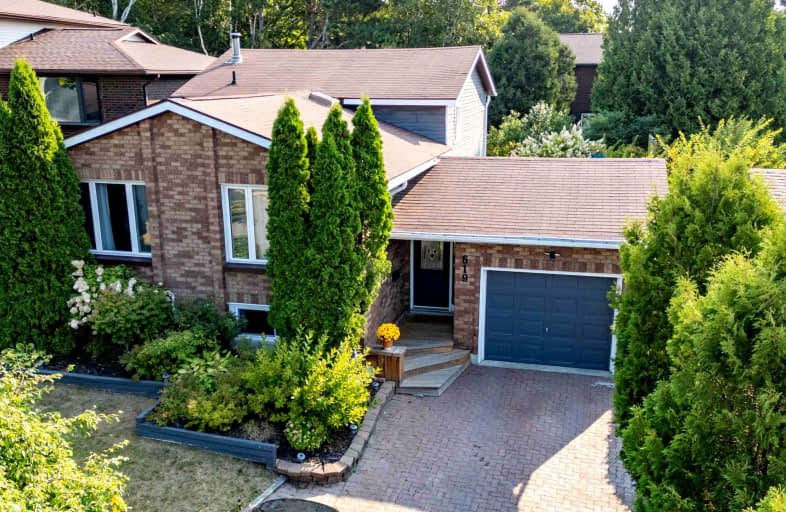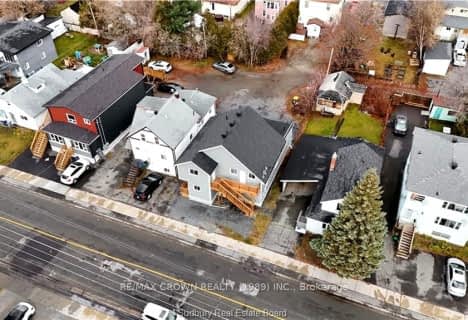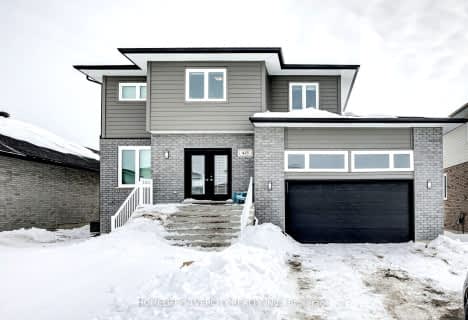Somewhat Walkable
- Some errands can be accomplished on foot.
Somewhat Bikeable
- Most errands require a car.

Westmount Avenue Public School
Elementary: PublicErnie Checkeris Public School
Elementary: PublicAdamsdale Public School
Elementary: PublicCarl A Nesbitt Public School
Elementary: PublicÉcole séparée Félix-Ricard
Elementary: CatholicChurchill Public School
Elementary: PublicCarrefour Options +
Secondary: CatholicBarrydowne College Senior
Secondary: PublicÉcole secondaire du Sacré-Coeur
Secondary: CatholicÉcole secondaire Macdonald-Cartier
Secondary: PublicLasalle Secondary School
Secondary: PublicSt Charles College
Secondary: Catholic-
Gemmell Baseball Field & Park
Sudbury ON 0.22km -
Westmount Park
Sudbury ON 0.9km -
Porter Playground
Sudbury ON 1.23km
-
CoinFlip Bitcoin ATM
755 Barry Downe Rd, Sudbury ON P3A 3T6 0.55km -
Localcoin Bitcoin ATM - the Corner Store
428 Westmount Ave, Sudbury ON P3A 5V8 0.64km -
Continental Currency Exchange
1349 Lasalle Blvd, Sudbury ON P3A 1Z2 0.97km
- 3 bath
- 4 bed
415 Verna Court, Sudbury Remote Area, Ontario • P3A 0B5 • Sudbury Remote Area




