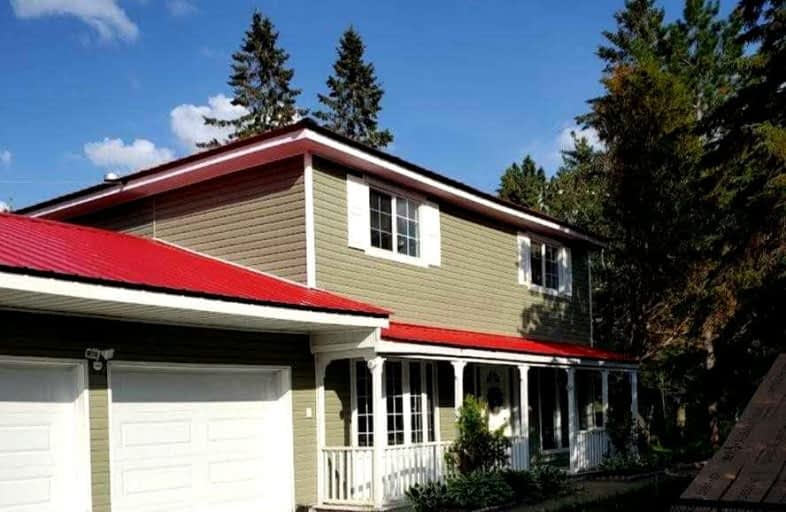Sold on Feb 04, 2022
Note: Property is not currently for sale or for rent.

-
Type: Detached
-
Style: 2-Storey
-
Lot Size: 148.1 x 301.5 Feet
-
Age: No Data
-
Taxes: $4,600 per year
-
Days on Site: 11 Days
-
Added: Jan 24, 2022 (1 week on market)
-
Updated:
-
Last Checked: 11 hours ago
-
MLS®#: X5479128
-
Listed By: Sutton group-admiral realty inc., brokerage
Custom Built 4 Bedroom House On 148 Feet Waterfront Double Lot On River Wahnapitae. Metal Roof, Siding, Well, Most Of The Windows, Kitchen, Bathrooms, Doors, Flooring Were Updated 2 Years Ago. Double Lot. Possible To Built Second House. Two Sided Fireplace, 2 Car Garage, 12 Parking Spots.
Extras
All Elfs, All Window Coverings, Stove Top, Double B/In Ovens, Dishwasher, Fridge, Washer & Dryer, Cac,2 Garden Sheds, Wood Shed. Rented Items: Split Duct Ac And Heating $96.04,Hot Water On Demand Tankless $45.35 Tax Included
Property Details
Facts for 7 River Bend Road, Greater Sudbury
Status
Days on Market: 11
Last Status: Sold
Sold Date: Feb 04, 2022
Closed Date: Apr 22, 2022
Expiry Date: Mar 31, 2022
Sold Price: $705,000
Unavailable Date: Feb 04, 2022
Input Date: Jan 24, 2022
Prior LSC: Listing with no contract changes
Property
Status: Sale
Property Type: Detached
Style: 2-Storey
Area: Greater Sudbury
Community: Sudbury
Availability Date: Tba
Inside
Bedrooms: 4
Bathrooms: 2
Kitchens: 1
Rooms: 12
Den/Family Room: Yes
Air Conditioning: Central Air
Fireplace: Yes
Laundry Level: Main
Washrooms: 2
Utilities
Electricity: Yes
Building
Basement: Crawl Space
Basement 2: None
Heat Type: Baseboard
Heat Source: Propane
Exterior: Vinyl Siding
Water Supply: Well
Special Designation: Unknown
Other Structures: Garden Shed
Parking
Driveway: Private
Garage Spaces: 2
Garage Type: Attached
Covered Parking Spaces: 10
Total Parking Spaces: 12
Fees
Tax Year: 2021
Tax Legal Description: Cleland Con 2 Lot 12 Pcl 39053 Pcl 35026 Rp Sr292*
Taxes: $4,600
Highlights
Feature: River/Stream
Land
Cross Street: Highway 537/ Old Wan
Municipality District: Greater Sudbury
Fronting On: South
Pool: None
Sewer: Septic
Lot Depth: 301.5 Feet
Lot Frontage: 148.1 Feet
Lot Irregularities: Pie Shaped
Acres: .50-1.99
Water Body Name: Wanapitei
Water Body Type: River
Water Frontage: 45.11
Access To Property: Highway
Water Features: Dock
Additional Media
- Virtual Tour: https://tours.kianikanstudio.ca/7-river-bend-road-greater-sudbury-on-p3e-4n1?branded=0
Rooms
Room details for 7 River Bend Road, Greater Sudbury
| Type | Dimensions | Description |
|---|---|---|
| Family Main | 3.56 x 6.09 | Hardwood Floor, Bay Window, 2 Way Fireplace |
| Living Main | - | Hardwood Floor, 2 Way Fireplace |
| Dining Main | 3.13 x 3.99 | Hardwood Floor, French Doors, W/O To Sunroom |
| Kitchen Main | 5.66 x 3.13 | Tile Floor, B/I Appliances, Window |
| Bathroom Main | - | 2 Pc Bath |
| Sunroom Main | - | W/O To Yard |
| Laundry Main | - | Hardwood Floor, Access To Garage, Closet |
| Bathroom 2nd | - | 3 Pc Bath |
| Prim Bdrm 2nd | 3.80 x 3.81 | Broadloom |
| 2nd Br 2nd | 3.04 x 3.81 | Broadloom |
| 3rd Br 2nd | 3.29 x 3.23 | Broadloom |
| 4th Br 2nd | 3.50 x 3.99 | Broadloom, Cedar Closet |
| XXXXXXXX | XXX XX, XXXX |
XXXX XXX XXXX |
$XXX,XXX |
| XXX XX, XXXX |
XXXXXX XXX XXXX |
$XXX,XXX | |
| XXXXXXXX | XXX XX, XXXX |
XXXXXXX XXX XXXX |
|
| XXX XX, XXXX |
XXXXXX XXX XXXX |
$XXX,XXX |
| XXXXXXXX XXXX | XXX XX, XXXX | $705,000 XXX XXXX |
| XXXXXXXX XXXXXX | XXX XX, XXXX | $699,888 XXX XXXX |
| XXXXXXXX XXXXXXX | XXX XX, XXXX | XXX XXXX |
| XXXXXXXX XXXXXX | XXX XX, XXXX | $850,000 XXX XXXX |

École séparée Notre-Dame-de-la-Merci
Elementary: CatholicAdamsdale Public School
Elementary: PublicPius XII Catholic School
Elementary: CatholicÉcole séparée Saint-Pierre
Elementary: CatholicSt Paul the Apostle Catholic School
Elementary: CatholicHoly Trinity School
Elementary: CatholicCarrefour Options +
Secondary: CatholicBarrydowne College Senior
Secondary: PublicSt Benedict Catholic Secondary School
Secondary: CatholicLo-Ellen Park Secondary School
Secondary: PublicLasalle Secondary School
Secondary: PublicSt Charles College
Secondary: Catholic

