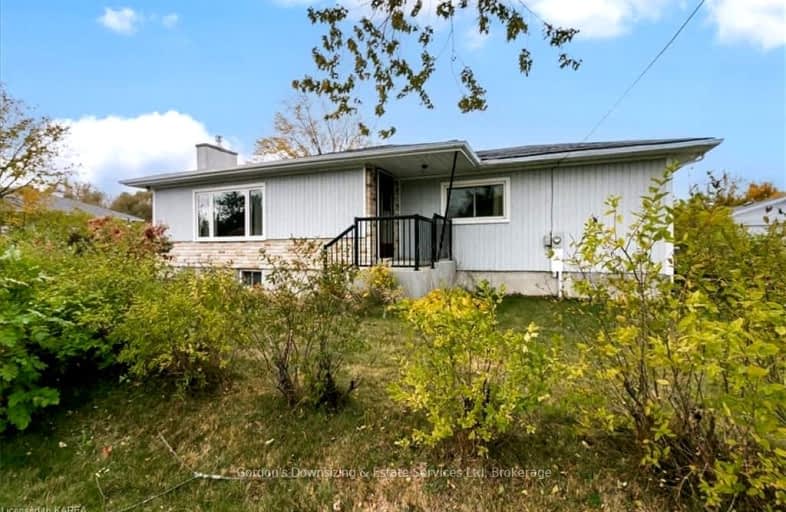Car-Dependent
- Most errands require a car.
30
/100
Somewhat Bikeable
- Most errands require a car.
45
/100

Westmount Avenue Public School
Elementary: Public
2.37 km
Adamsdale Public School
Elementary: Public
0.77 km
St. Charles College Elementary
Elementary: Catholic
3.24 km
Pius XII Catholic School
Elementary: Catholic
0.36 km
École séparée Saint-Pierre
Elementary: Catholic
0.07 km
Holy Trinity School
Elementary: Catholic
3.04 km
Carrefour Options +
Secondary: Catholic
2.84 km
École Cap sur l'Avenir
Secondary: Public
4.60 km
Barrydowne College Senior
Secondary: Public
4.43 km
École secondaire du Sacré-Coeur
Secondary: Catholic
4.50 km
Lasalle Secondary School
Secondary: Public
4.01 km
St Charles College
Secondary: Catholic
3.23 km
-
Greater Sudbury Dog Park
Sudbury ON 1.5km -
Porter Playground
Sudbury ON 2.26km -
Westmount Park
Sudbury ON 2.42km
-
BMO Bank of Montreal
1975 Bancroft Dr, Sudbury ON P3B 1T1 0.27km -
HSBC ATM
9 2nd Ave N, Sudbury ON P3B 3L7 0.39km -
Localcoin Bitcoin ATM - Churchill Convenience & foods
2361 Bancroft Dr, Sudbury ON P3B 1T7 0.66km


