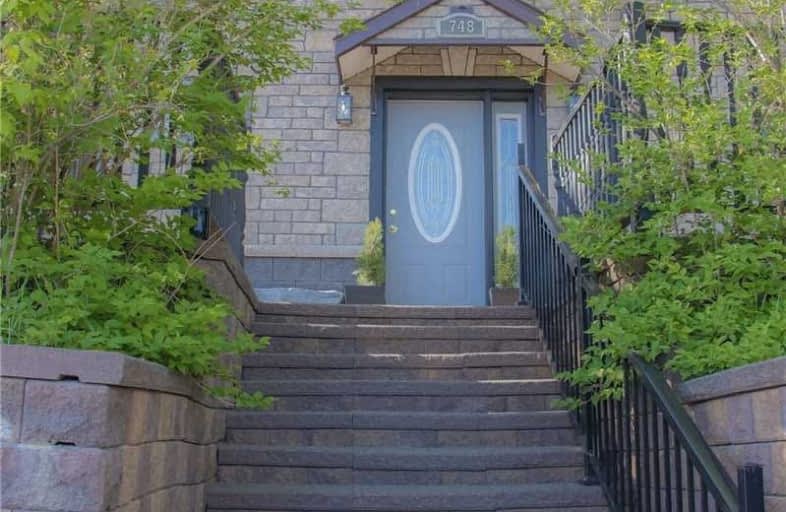Sold on Jul 17, 2020
Note: Property is not currently for sale or for rent.

-
Type: Detached
-
Style: 1 1/2 Storey
-
Size: 700 sqft
-
Lot Size: 50 x 120 Feet
-
Age: No Data
-
Taxes: $1,750 per year
-
Days on Site: 124 Days
-
Added: Mar 15, 2020 (4 months on market)
-
Updated:
-
Last Checked: 11 hours ago
-
MLS®#: X4722043
-
Listed By: Ici source real asset services inc., brokerage
Gem In The Heart Of The City! Private Open Concept Nature Oasis A 5-10 Minute Walk To Downtown. Turn Key 1 + 1 Bedroom, 1.5 Bath. Updated With High End Finishes. New Roof, Hard Wood/Stone Flooring, Natural Gas Fireplace, Kitchen (Granite Floors, Quartz Countertops, Mother Of Pearl Backsplash, Stainless Steel Appliances And Farmhouse Sink), Baths, Landscaping Ect Yard Has An Elevated Bbq Patio, Rock Gardens, Stone Fire Pit/Patio And Workshop With Power.
Extras
Fridge, Stove, Washer And Dryer Included. Hot Water - Natural Gas On Demand. Price Lowered To Sell! Flexible Possession Date! => More Info=> Click Below=> 'More Information' Or 'Multimedia' On Mobile.
Property Details
Facts for 748 Lonsdale Avenue, Greater Sudbury
Status
Days on Market: 124
Last Status: Sold
Sold Date: Jul 17, 2020
Closed Date: Sep 04, 2020
Expiry Date: Sep 15, 2020
Sold Price: $229,500
Unavailable Date: Jul 17, 2020
Input Date: Mar 15, 2020
Property
Status: Sale
Property Type: Detached
Style: 1 1/2 Storey
Size (sq ft): 700
Area: Greater Sudbury
Community: Sudbury
Availability Date: Flexible
Inside
Bedrooms: 1
Bedrooms Plus: 1
Bathrooms: 2
Kitchens: 1
Rooms: 4
Den/Family Room: No
Air Conditioning: None
Fireplace: Yes
Washrooms: 2
Utilities
Electricity: Yes
Gas: Yes
Cable: Available
Telephone: Available
Building
Basement: Finished
Heat Type: Other
Heat Source: Gas
Exterior: Brick Front
Water Supply: Municipal
Special Designation: Unknown
Parking
Driveway: Private
Garage Type: None
Covered Parking Spaces: 4
Total Parking Spaces: 4
Fees
Tax Year: 2019
Tax Legal Description: Mckim Con 3 Lot 3 Plan M131 Lot 5 Pcl 13361
Taxes: $1,750
Land
Cross Street: Howey/Wessex
Municipality District: Greater Sudbury
Fronting On: South
Pool: None
Sewer: Sewers
Lot Depth: 120 Feet
Lot Frontage: 50 Feet
Waterfront: None
| XXXXXXXX | XXX XX, XXXX |
XXXX XXX XXXX |
$XXX,XXX |
| XXX XX, XXXX |
XXXXXX XXX XXXX |
$XXX,XXX | |
| XXXXXXXX | XXX XX, XXXX |
XXXXXXX XXX XXXX |
|
| XXX XX, XXXX |
XXXXXX XXX XXXX |
$XXX,XXX | |
| XXXXXXXX | XXX XX, XXXX |
XXXXXXXX XXX XXXX |
|
| XXX XX, XXXX |
XXXXXX XXX XXXX |
$XXX,XXX |
| XXXXXXXX XXXX | XXX XX, XXXX | $229,500 XXX XXXX |
| XXXXXXXX XXXXXX | XXX XX, XXXX | $229,500 XXX XXXX |
| XXXXXXXX XXXXXXX | XXX XX, XXXX | XXX XXXX |
| XXXXXXXX XXXXXX | XXX XX, XXXX | $227,500 XXX XXXX |
| XXXXXXXX XXXXXXXX | XXX XX, XXXX | XXX XXXX |
| XXXXXXXX XXXXXX | XXX XX, XXXX | $229,500 XXX XXXX |

École publique Jeanne-Sauvé
Elementary: PublicÉcole séparée St-Joseph
Elementary: CatholicMarymount Elementary Academy
Elementary: CatholicQueen Elizabeth II Public School
Elementary: PublicLansdowne Public School
Elementary: PublicAlexander Public School
Elementary: PublicN'Swakamok Native Alternative School
Secondary: PublicÉcole Cap sur l'Avenir
Secondary: PublicMarymount Academy Catholic School
Secondary: CatholicÉcole secondaire du Sacré-Coeur
Secondary: CatholicCollège Notre-Dame
Secondary: CatholicSudbury Secondary School
Secondary: Public

